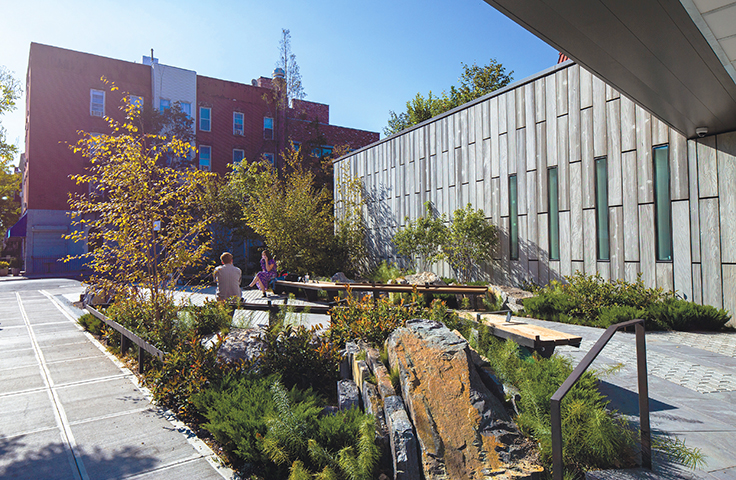Design Trend: Nature Reflected and Celebrated | Year in Architecture 2021
Interior spaces that offer copious natural light have long been a feature of good library building design. In this year’s constructions, designers are taking advantage of the movement of the sun by siting their buildings, windows, skylights, and clerestories in ways that are energy efficient and inspirational.
DESIGN TREND Nature Reflected and Celebrated
Interior spaces that offer copious natural light have long been a feature of good library building design. In this year’s constructions, designers are taking advantage of the movement of the sun by siting their buildings, windows, skylights, and clerestories in ways that are energy efficient and inspirational. Natural features like waterways, trees, and mountains inform the materiality of interior and exterior features, furnishings, and aesthetics, weaving the building into the environmental fabric of its location.

1. In the lobby of the Starkey Ranch Library, Odessa, FL, skylights punctuate ceiling clouds in the lobby, providing ample soft natural light. Natural wood defines the main entries to highlight access and service areas. CREDITS: FleischmanGarcia Architecture, architect; Seamus Payne Commercial Photography, photo.

2. Brooklyn Public Library’s new 15,000-square-foot Greenpoint Library and Environmental Education Center doubles the size of the previous building and includes a gardened reading deck, windows that act as sun dials, and a cistern to collect rainwater for the rooftop demonstration garden. CREDITS: Marble Fairbanks, architect; Gregg Richards, photo.

3. The Newark Public Library, NJ, integrates vernacular design into its Philip Roth Personal Library by incorporating the writer’s 7,000 books, furniture, and other personal items into a grand reading room and exhibit space. CREDITS: Ann Beha Architects, architect; Michael Moran, photo.

4. The Ledding Library, Milwaukie, OR, takes inspiration from the many mature oaks surrounding it, featuring rich wood tones, warm green earth tones in carpeting and seating, and an undulating ceiling that echoes both the waterways and surrounding foliage, while floor-to-ceiling windows offer views across the landscape. The east facade, opposite the entry, is embraced by the oak canopy. CREDITS: Hacker–Architecture & Interior Design, architect; Jeremy Bittermann/JBSA, photo.
RELATED
ALREADY A SUBSCRIBER? LOG IN
We are currently offering this content for free. Sign up now to activate your personal profile, where you can save articles for future viewing









Add Comment :-
Comment Policy:
Comment should not be empty !!!