Design Institute Spokane: 5 Architectural and Design Firms Continue the Conversation
Spokane Public Library, WA, served as both host for Library Journal’s May 9 Design Institute and—using its creative and community-responsive systemwide redesigns and new construction as a jumping-off point—the inspiration for many of the day’s discussions. Fortunately, the conversation didn’t end there. LJ circled round with participants to find out what knowledge they brought back from Design Institute and what trends they think libraries looking to build, renovate, or retrofit their spaces should be keeping an eye on.
Architects and designers who took part in LJ’s Design Institute talk trends, ideas, and advice
 Spokane Public Library, (SPL), WA, served as both host for Library Journal’s May 9 Design Institute and the inspiration for many of the day’s discussions. Reopened in 2022 after an extensive renovation, SPL’s Central Library—as well as the Liberty Park and Shadle Park branches and the Hive, visited during the previous day’s tour (all designed by Group 4 Architecture and Integrus Architecture)—embodied a wide range of library aspirations: creative and beautiful design, responsiveness to community needs, sustainability, resiliency, and a level of flex ready to incorporate innovative programming and staffing.
Spokane Public Library, (SPL), WA, served as both host for Library Journal’s May 9 Design Institute and the inspiration for many of the day’s discussions. Reopened in 2022 after an extensive renovation, SPL’s Central Library—as well as the Liberty Park and Shadle Park branches and the Hive, visited during the previous day’s tour (all designed by Group 4 Architecture and Integrus Architecture)—embodied a wide range of library aspirations: creative and beautiful design, responsiveness to community needs, sustainability, resiliency, and a level of flex ready to incorporate innovative programming and staffing.
With its stunning view of the Spokane River and Falls, Central Library’s nxʷyxʷyetkʷ Hall was the perfect place to think about dreaming big. A series of panel conversations throughout the day covered the use of contemporary materials to shape flexible spaces, what modernizing the library means to different clients, the elements of scoping projects from start to finish, and how to manage regionwide builds. The architects and designers from five West Coast firms, all with extensive library construction and renovation experience, had plenty to discuss.
Executive Director Andrew Chanse, who helped drive much of the systemwide reimagining process, credited LJ’s 2016 Design Institute in Bozeman, MT, with helping give him confidence to move forward on SPL’s projects. He hoped, he said, that the Spokane event would similarly inspire other creative undertakings.
Fortunately, the conversation didn’t end in Spokane. LJ circled round with participants to find out what knowledge they brought back from Design Institute and what trends they think libraries looking to build, renovate, or retrofit their spaces should be keeping an eye on. Kudos to our contributors from Anderson Brulé Architects, Group 4 Architecture, Johnston Architects, Noll & Tam Architects, and WRNS Studio for providing us with photos of their recent work and offering a bird’s-eye view of trends to look out for, from ways to incorporate community and staff input to areas of growing concern, new technologies and methods, and thoughts on how to prioritize long wish lists—which, no doubt, grew longer thanks to the ideas sparked at Design Institute.
Top photos: Spokane Public Library’s Central Library, the Location of LJ’s May Design Institute. Photos courtesy of Spokane Public Library
ANDERSON BRULÉ ARCHITECTS
AMY CRAWFORD | INTERIOR DESIGNER ■ KATHERINE RIVARD | ASSOCIATE PRINCIPAL
Investing Where It Matters
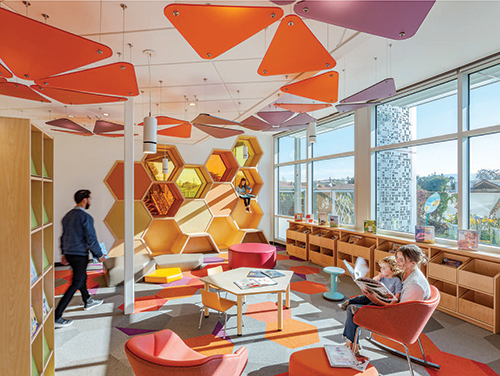 |
Salinas Public Library’s El Gabilan Branch, CA. Photo ©Kyle Jeffers |
KR: One trend we’re seeing is more renovation work in library buildings that have been serving for a long time. Some have made updates along the way, but others have not had as much of a chance to do that and are struggling to deliver the services needed in modern libraries. That gap is becoming more apparent, especially in communities that may not have the funds or attention they need. Trying to help them make that leap is taking stronger precedence.
AC: People have expectations of a modern library: I should be able to plug in my device anywhere. When you’re renovating an older library, there’s not always the right amount of space available between floors to add electrical, so there are challenges in the ability to upgrade. It’s different than a brand-new library, where you can build exactly what people need where they want it. It makes me think of older homes where things were very segmented—the kitchen and living room were their own rooms, and now people want open-plan homes. Libraries are similar in that they were built a specific way for needs at the time.
 One of the major trends libraries are trying to answer is offering meeting space where people can also individually study, do an interview, or have privacy with audio. Many existing libraries are not built in a way where it’s easy to add, and they are trying solutions that offer the ability to create a little acoustically private pod. Some of those work better than others. [In California] you can’t have something with a covered top because you have to have sprinkler access. How do you get electrical or lighting to it? How do you make sure it has air circulation?
One of the major trends libraries are trying to answer is offering meeting space where people can also individually study, do an interview, or have privacy with audio. Many existing libraries are not built in a way where it’s easy to add, and they are trying solutions that offer the ability to create a little acoustically private pod. Some of those work better than others. [In California] you can’t have something with a covered top because you have to have sprinkler access. How do you get electrical or lighting to it? How do you make sure it has air circulation?
There are things on the market now like a power strip that comes underneath the carpet. We can pull power from a wall and bring it in a very thin strip to pop up where we need it. That’s not a solution we would use everywhere, but we can use it in key instances where we need power in a specific location. Finally, I haven’t seen it from my manufacturers, but I’m hearing that there is furniture that you can plug in at night, have it charge, and then put it back where it needs to be, and people can use that furniture to charge their devices during the day. Working with the client, coming up with solutions that are creative and answer challenges—that’s why we do what we do.
KR: Often I’m working with our clients and stakeholders to understand needs, to start to explore solutions. What I’ve found helpful is taking time to step back and look at the larger picture. Naming the challenges can allow some creativity. Maybe there’s something you can do that solves multiple issues. Have conversations with your stakeholders and community to identify those things, because different people are going to have a different experience, and there’s a danger in assuming that what you’re noticing and seeing is indeed the biggest pain point for the community or for staff. Then you can come up with a few ideas for solving those different things, and it’s much easier to find funding for it. You can have your wish list: If we found this much funding, then we could get this done.
Sometimes people think “We need to replace the carpet.” But having more of a holistic list at the ready allows you to be nimble, to respond when an opportunity comes up—someone says, “I really care about the library, and I’d like to support something. What could I do?” I think people are much more drawn to a specific improvement rather than just tossing money in a general direction.
One of the key things is looking to the list of your needs, and the impact of those things versus the cost. Sometimes we can fall in love with a particular idea, a particular piece of technology, but it can have a hefty price tag and may not have the level of impact of something that might cost less. Weighing those things together can make the decision much easier.
GROUP 4 ARCHITECTURE
DAVID SCHNEE | PRINCIPAL ■ CAROLYN CARLBERG | ASSOCIATE PRINCIPAL ■ JILL EYRES | PRINCIPAL
Flexibility for Resilience
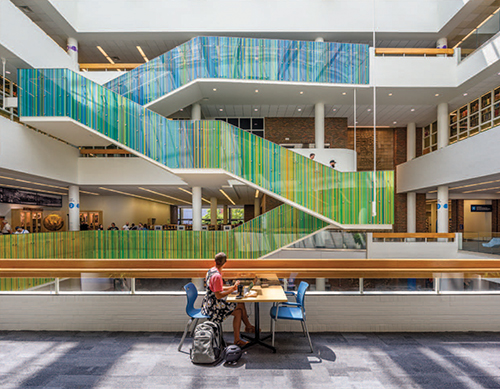 |
Cincinnati & Hamilton County PL Main Branch, OH. Photo by Wes Battoclette |
CC: One of the main topics of the Design Institute was flexibility—using things for multiple purposes. How can you transform spaces large and small to have core services and specialty uses as well? That cross-section is all part of one whole—being able to bring in different types of learning styles, from little kids to adults.
Using every transition space as an actual place to be and to gather is something that we are seeing a lot of—a forum space, or a grand central stair, that does double duty of being a place and not just a space that you’re walking through.
JE: We’re talking with more of our library clients about the ability of the building to support community resiliency. Some of that is to contribute to local climate action goals. But when we’re going to have triple-digit heat, people just need a cool spot during the day, or where wildfires are a problem, a place to get away from the smoky air. In addition to thinking about the day-to-day flexibility of these spaces and making them wonderful destinations for the best of times, we want to make them resilient enough so that they can continue to operate during the not-best times.
 CC: One big thing we’re seeing is not simply collocated space but a cohesive campus. In Gonzales [CA], we’re creating a campus as a library, teen center, and community center. There’s a shared central courtyard, and the programs, spaces, and classrooms can all be shared. The library doesn’t have its own meeting room—it’s using the community room of the community center. Some of the staff are dedicated, some are cross-trained, and that helps with the resiliency aspect as well. A standalone library may have the resources and size to accommodate a larger population, but in other cases it might be a combination of a library with a community center to have smaller classrooms as well as a large event space, and maybe a kitchen, to hold more people. You can really stretch your dollars when you’re not just being flexible within your building but with other types of community services.
CC: One big thing we’re seeing is not simply collocated space but a cohesive campus. In Gonzales [CA], we’re creating a campus as a library, teen center, and community center. There’s a shared central courtyard, and the programs, spaces, and classrooms can all be shared. The library doesn’t have its own meeting room—it’s using the community room of the community center. Some of the staff are dedicated, some are cross-trained, and that helps with the resiliency aspect as well. A standalone library may have the resources and size to accommodate a larger population, but in other cases it might be a combination of a library with a community center to have smaller classrooms as well as a large event space, and maybe a kitchen, to hold more people. You can really stretch your dollars when you’re not just being flexible within your building but with other types of community services.
Managing expectations starts at the programming and staff level, because your spaces are only going to be as flexible as how you operate them. For example, we’re redoing the interiors of 27 tiny libraries for NCW Libraries in central Washington. Each one is a little one-room schoolhouse, and staff there are very open to the idea of how it can be used and reconfigured. We have Peshastin, which is 1,500 square feet—that’s the whole library. They have a little back yard and a river, and want to focus on nature-centered programming, music, and wellness. So we created a nature classroom, where the tables and chairs can be put away when not in use. As you scale up and have distinctive spaces, a makerspace or flexible classroom or meeting and group study rooms, work with the staff on how those could be used over the course of a day or year. Could it also be used as a breakout space for programming for those with sensory sensitivities? An opportunity for partners to come in?
DS: Whether it’s a one-room schoolhouse or a multibranch system, trying to make every library do everything in a fixed way is a strategy for failure. We found that understanding resident mobility patterns has been insightful. While everybody has an affinity for the library that they’re closest to, we’ve found that customers in most urban and suburban communities have highly mobile lifestyles, traveling significant distances for work, school, and entertainment. In Austin, Cincinnati, and San Diego, where we’ve looked at use patterns, we often find that more than half are using multiple libraries where it’s convenient. Seeing all the libraries working together as a network allows you to see what the core activities are. Is it early literacy, and you need big flexible spaces for children in the mornings and teens in the afternoons? Or arts and technology programs? You don’t have to have every library trying to be everything for everyone, which usually means you don’t do anything well.
|
The print edition of this article, in LJ’s August 2024 issue, misspelled Group 4 Principal Jill Eyres's name. LJ regrets the error. |
JOHNSTON ARCHITECTS
RAY JOHNSTON | FOUNDING PARTNER ■ MONA JOHNSTON ZELLERS | PARTNER
Simple Interventions
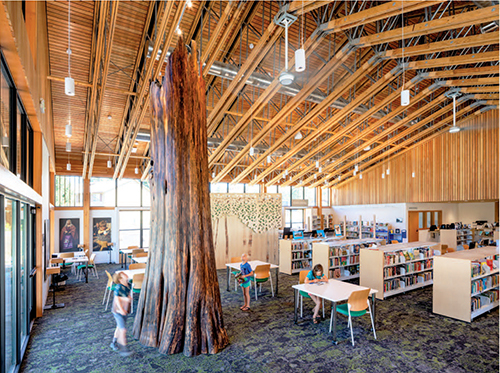 |
Winthrop Library, WA. Photo by E.J. Harris Photography |
RJ: Libraries are becoming much more aware of accessibility—they’re culling and reducing collections while growing applications of unusual services and provisions such as soundstages, seed libraries, and makerspaces.
MJZ: It’s a continued expansion of ways of thinking about libraries that started a while ago, and people are continuing to push the envelope when it comes to nontraditional library spaces. Whereas a few years back, it might have been people adding multipurpose spaces into their libraries, now we’re adding a demonstration kitchen and a recording studio and creating space for community partnerships. We have a Discovery Garden where we’re putting power in the outdoor seating elements.
RJ: One of my favorite things I heard at the Spokane Design Institute was this idea of volunteerism, that if you wanted to use one of the things that had a fee associated with it—a soundstage, for example—you could exchange teaching hours or tutoring hours for time. That’s just brilliant. I’ve been passing that on to other libraries. In our business, exposure to such a variety of thinking can help spread good ideas to other districts. It suggests good management. The creative thinking of staff is encouraged and nurtured in a way that, when you have a less engaged director, you may not get that kind of synergy, because they’re assuming each staff member is working fine in their category and not mixing up the thinking.
 MJZ: It’s interesting to see a lot of libraries flipping their thinking about loud versus quiet. It’s such a culturally specific question: What spaces should be loud and what should be quiet? Traditionally, clients take the attitude of cordoning off the children’s area and putting some glass walls around it, to try and contain the noise. But I think the culture is shifting such that now there are conversations happening: Maybe we make a quiet area that has glass around it that’s just for the adults, and the rest of the library can be loud.
MJZ: It’s interesting to see a lot of libraries flipping their thinking about loud versus quiet. It’s such a culturally specific question: What spaces should be loud and what should be quiet? Traditionally, clients take the attitude of cordoning off the children’s area and putting some glass walls around it, to try and contain the noise. But I think the culture is shifting such that now there are conversations happening: Maybe we make a quiet area that has glass around it that’s just for the adults, and the rest of the library can be loud.
RJ: It’s becoming more and more common to see a really well done acoustic environment. Spokane’s Main Library used a lot of hardscape, which is an old approach to acoustics. Starting in the ’70s, softscape was used—you upholster everything, and it’ll absorb all the sound—but in Spokane it was cool to see the faceted wood. That’s a technique that is more precise and older, of bouncing the sound around in a way that disperses it rather than focusing it on one location.
MJZ: So many libraries have existing infrastructure that feels really dated. There was so much built in the ’70s that’s dark, and there are a lot of columns. Things are siloed and the sightlines and acoustics might not be very good. So they’re trying to do this calculation: What’s the list of menu items that will have the biggest impact, that can help move this branch forward? Those are challenging conversations. But it’s what we need to do, because it’s much more sustainable to keep existing buildings and work with material that’s already in place. The carbon footprint is much lower. For that reason, I’m intrigued by these simple interventions that aren’t as flashy, but can extend the life of a building—what can we do to open them up more, to make them more light-filled? What can we do to increase the acoustic qualities of the spaces so that they work better for people? Those aren’t the sexiest things, but they’re important for extending the lives of these buildings. We’re going to be seeing more of that in the future.
RJ: One thing that we tend to think about fairly often is lifecycle learning and intergenerational use, where with just a little thought you could make it easy for an elder and a young parent and a little kid to come in and use different aspects of the library but stay in contact with each other. If you can cement the appeal of the library for that little kid, and that connection with the family amplifies that feeling about the library, then you’re going to have a lifelong patron.
NOLL & TAM ARCHITECTS
CHRIS NOLL | PRINCIPAL ■ TRINA GOODWIN | ASSOCIATE PRINCIPAL
Dig Deep Before You Start
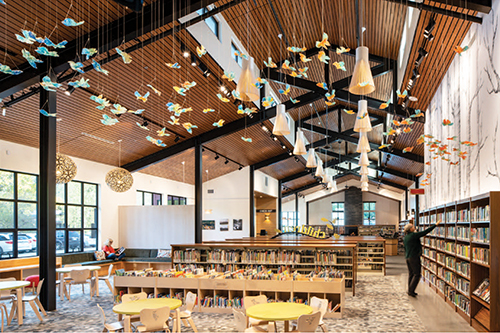 |
Felton Branch Library, Santa Cruz Public Libraries, CA. Photo by Ethan Kaplan Photography |
CN: One of the biggest takeaways from library projects is the need to understand your community with a deep level of engagement. Don’t take it for granted—try to understand and ask the tough questions of people, and dig in.
TG: It’s also important to talk to staff and get them on board. You can have a great library and a wonderful makerspace, but if the staffing is not there, and the ability to run programs, it’s just not going to be executed regardless of what the construction looks like. Prior to starting a project, libraries should get some understanding of how long it’s going to take. While construction takes a lot of time for architects, it takes so much longer than it used to, to get all of the voices brought to the table, reported back to councils and advisory committees, and get everyone on board. That translates into more money that’s being spent along the way. Setting expectations around budget and time is useful.
CN: And having a process at the beginning where you reconcile all of those things before you even start significant design. Take the time to do that first, so that when you do get going you’re proceeding upon a foundation that is stable.
 TG: Think about the infrastructure of the space—some things aren’t going to change. We know we’re going to need air, light, power. Get that right, and then accept that the carpet and some accents are going to change based on style over time. But if you can keep the things that have to change relatively affordable, the building can be alive and keep current.
TG: Think about the infrastructure of the space—some things aren’t going to change. We know we’re going to need air, light, power. Get that right, and then accept that the carpet and some accents are going to change based on style over time. But if you can keep the things that have to change relatively affordable, the building can be alive and keep current.
CN: That means from a design point of view, you’re building in structural, mechanical, and electrical systems that don’t keep you from making significant changes in the future. Libraries should be asking: What are the services you’re providing to support the community? Not how many books you have, not rethinking your operations in the model you’re accustomed to, but thinking about a new vision for what you’re doing for the community. You have to dig deep, ask leading questions, and get answers you didn’t expect—and try to be imaginative about it, and creative, and open-minded.
TG: A consultant can come and give advice in the early stages when libraries are setting the ground rules or long-term goals, and then they’ll work with a local architect to help execute piece by piece over time. But having somebody who helps set the vision of where they want to go is more cost-effective in the long run than just doing a little of this now and doing a little of that then.
We’re seeing a continuing evolution of communities trying out different ideas. We have the Bay Point Library [Contra Costa County, CA] being built as part of a transit center project with housing above.
CN: It’s in a disadvantaged community—the entire project that’s above it is 100 percent affordable housing. They are in a very extensive community process, and some of the program functions that came out of that will be put into the building—county, social, and other services are going to have designated spaces within the library that are flexible, changeable spaces where the county can come in and provide workshops, or places to meet people. We’ve had meeting rooms where people could come in, but these are specially designated places for the county to have an outpost in the library where people are going to be. We have workforce development coming, immigration help, economic support services, all those agencies are seeing this is a place to come in.
The places that are most gratifying for us to work in are the communities where the libraries make a bigger difference in people’s lives. That’s what motivates us—are we doing the best we can do for our fellow humans?
WRNS STUDIO
ADAM WOLTAG | PARTNER
Sustainable Connections
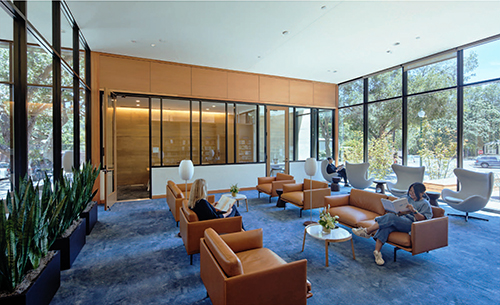 |
The Library at Atherton Town Center, CA. Photo by Bruce Damonte |
AW: At Design Institute, staff were very excited talking about what the library does in terms of its resource management, and the amount of energy, water, and electricity it’s using. A good building, whether it’s a library, school, or office building, responds to its place in a meaningful way. Libraries are embracing their context from an environmental as well as a cultural standpoint, and they’re reflecting that in architecture, placemaking, and efficiencies.
We’re working on a project now, a beautiful older building, and they want to reimagine the interiors. We’re dealing with the constraints of the architecture and systems, so we’re limited in a certain way. Conversations with the librarians are interesting because they know their spaces very well, and they know the community, the established way these buildings work. Trying to reimagine furniture, lighting, systems, things like that, is a kind of revolutionary thinking because this is an opportunity for librarians and administrators to make a big leap forward and start to think about aspirational opportunities.
There’s technology that is always developing on the library side that we have to make sure the buildings can support. WRNS uses different types of software that help us understand how a building is going to perform from a mechanical standpoint. We model the building to know how much energy it is going to consume, how much heat gain the building will get from the sun, and—if there’s an opportunity to generate energy—how much. We can share that with our clients, giving them an understanding of what this building is going to do not just from a program standpoint, but how much energy and water it’s going to consume.
 Using the library as a microgrid, where it wouldn’t need to draw energy—it could actually provide the grid with energy—would be a wonderful thing. Could a library be connected to other buildings? Could it be connected to City Hall? Could it be connected to a school? In that case, it’s about scale—how much area can we get for enough solar panels to have energy-efficient systems? Colleges are starting to look into microgrid technology and certain hospitals and corporations. There are wonderful opportunities. It’s a fantastic thing that I think libraries could use because they’re so embedded in these communities.
Using the library as a microgrid, where it wouldn’t need to draw energy—it could actually provide the grid with energy—would be a wonderful thing. Could a library be connected to other buildings? Could it be connected to City Hall? Could it be connected to a school? In that case, it’s about scale—how much area can we get for enough solar panels to have energy-efficient systems? Colleges are starting to look into microgrid technology and certain hospitals and corporations. There are wonderful opportunities. It’s a fantastic thing that I think libraries could use because they’re so embedded in these communities.
All-electric technologies are attractive and interesting for the future of libraries. There are heat pump technologies that are relatively quiet, easy to maintain, and they provide incredibly efficient heating and cooling. We’re seeing a lot of libraries going with this technology—they take up less room, and you could do a library without any gas. There are also battery technologies out there that help with resiliency and energy generation.
What we try to explain to our clients, especially librarians—and they’ve been very open to this—is that in order to be an efficient and sustainable place, you have to think that everything is connected, and that everything has a purpose. Once you start to think like that, the building takes on its own momentum. When we look at our envelope, the walls and floors and ceiling of buildings, we have to realize that the envelope is really part of the mechanical system. Once you think about that, you realize it has to do certain things. When we think about the roof and stormwater hitting it, all of a sudden it becomes part of the stormwater system. How does that work? Those things need to talk to one another. Bit by bit, when you start to think about that and it’s all working together, that building takes on a life of its own. The design, placement, construction of these elements become meaningful and purposeful.
Cost is always a part of the process. As we start to imagine it, at every moment along the way we’re taking information and translating it into place- and space-making, constantly pricing things and balancing against the budget. There are always disappointing conversations, because things aren’t getting less expensive. But we’ve been very successful at rightsizing, no matter if it’s a remodel or a new construction, to get something our stakeholder group is pleased with, that’s responsive to their goals and mission. Every once in a while we’re able to exceed that. Once you give it to the library staff and they take over, it just takes it to a whole new level. They do things that you couldn’t even imagine as an architect or designer.
RELATED
ALREADY A SUBSCRIBER? LOG IN
We are currently offering this content for free. Sign up now to activate your personal profile, where you can save articles for future viewing


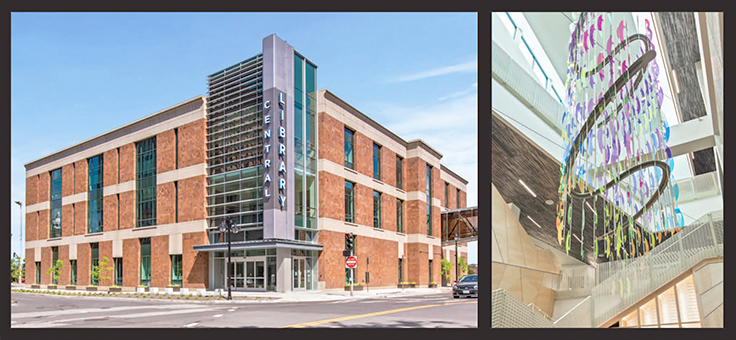







Add Comment :-
Comment Policy:
Comment should not be empty !!!