Design of the Times: Library Are Changing to Meet Evolving Needs
Modern libraries aren’t just places for reading and research. They’re vibrant and active community centers where the people and programming play just as critical a role as the collections.

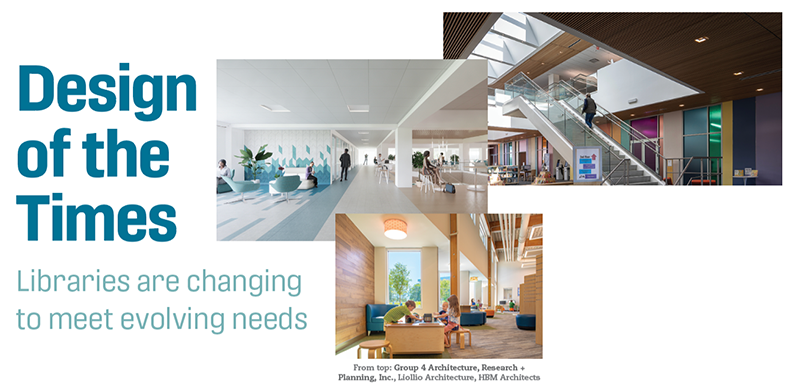
Modern libraries aren’t just places for reading and research. They’re vibrant and active community centers where the people and programming play just as critical a role as the collections.
Libraries are transforming to meet the evolving needs of their communities. To support this change, new facilities are being designed with flexibility in mind. Large, open spaces that can support many different uses are becoming more common, as are movable shelving and nimble, agile furniture. New library facilities also often include spaces like e-sports arenas, digital recording studios, concert halls, and demonstration kitchens, in addition to the reading nooks and study areas typically associated with library buildings.
New library buildings’ exterior design reflects the dynamic nature of the activities inside, with bold and welcoming designs drawing in new users. Natural lighting and warm, wooden accents create a connection to nature, and many new facilities incorporate outdoor spaces into their design as well.
Modern library buildings are places where people come together to create community—to learn and share ideas. They’re also reflections of the community’s values and sources of civic pride. To ensure that new library buildings are designed with their communities’ needs in mind, architects typically survey the community, conduct focus groups, and gather feedback that will inform their design.
“We don’t put pencil to paper until this [research] process is complete,” says Chuck Wray, principal for Quinn Evans Architects.
Here’s a look at some innovative new library facilities from leading architectural firms and designers nationwide.
Liollio Architecture
Based in Charleston, South Carolina, Liollio has been providing sustainable architecture, interior design, and historic preservation for public projects—including libraries of all types—in the southeastern United States for nearly 70 years.
“Libraries are democratic spaces that exist for everyone,” says Principal Jennifer Charzewski. “Doing publicly funded work for the greater community is really meaningful to us.”
In an example of how libraries are transforming to meet the evolving needs of users, Liollio is renovating the 46,000-square-foot Kimbel Library at Coastal Carolina University. Built in the 1970s, the structure was originally designed for a campus of 1,400 students. Now, there are more than 10,000 students, and Kimbel serves as the heart of the campus community. The redesign prioritizes students’ use of the facility, with many of its collections stored offsite.
The original building had low ceilings and not much natural lighting. The renovation opens up the space, with a monumental staircase connecting the first and second floors and lots of windows.
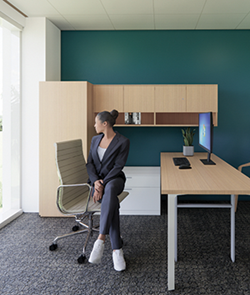 The first floor was designed with flexibility in mind, with agile furnishings that can be moved around easily to support many different uses of the space, including readings, guest speakers, alumni events, and other activities. On one side of this flexible gathering space is a reading room, and on the other side is a room for special collections.
The first floor was designed with flexibility in mind, with agile furnishings that can be moved around easily to support many different uses of the space, including readings, guest speakers, alumni events, and other activities. On one side of this flexible gathering space is a reading room, and on the other side is a room for special collections.
Although this ground floor “flex” space is meant to be noisy and active, students still need quiet places to study. A “silent room” on the second floor will be built with soundproof acoustic materials, giving students a tranquil space to retreat to. The second floor will also contain a variety of meeting rooms and teaching spaces. A large outdoor patio will connect the Kimbel Library with an on-campus park.
The redesign enlarges the library’s footprint to 48,000 square feet. Construction began in summer 2024, and the project is expected to be completed by the end of 2025.
“As architects, we have to design for change,” Charzewski says. Creating nimble spaces, she explains, allows for libraries to meet the ever-evolving needs of users more effectively.
Brodart
Based in Williamsport, Pennsylvania, Brodart is a leading supplier of library products and services. Since 1939, Brodart has been a trusted partner for libraries seeking everything from shelf-ready books to innovative ordering systems, high-quality furniture, and essential supplies.
The company was founded when Columbia University student Arthur Brody transformed library book care with his invention of the plastic book jacket cover, and Brodart has continued to pioneer solutions for libraries worldwide ever since.
 In 1959, Brodart launched a high-quality furniture line, creating library furnishings known for their longevity and craftsmanship. The company offers virtually any type of furnishings that libraries might need, including hard and soft seating options, traditional and cafe-style tables and chairs, carrels, shelving, displays, cabinets, storage units, play furniture, and outdoor furniture.
In 1959, Brodart launched a high-quality furniture line, creating library furnishings known for their longevity and craftsmanship. The company offers virtually any type of furnishings that libraries might need, including hard and soft seating options, traditional and cafe-style tables and chairs, carrels, shelving, displays, cabinets, storage units, play furniture, and outdoor furniture.
Brodart’s newest innovation is Bibz Analytics, a collection development tool that uses predictive analytics to help librarians make smarter buying decisions.
“In choosing new titles, librarians use a number of different resources,” says Director of Collection Development Andie Paloutzian. “They use book reviews, word of mouth, and their own recognition of popular authors and series. But when they run out of these easy data points, they still have 60 to 75 percent of any given list to wade through. A collection development day might involve the review of 300 titles. If you have 200 easy yeses or nos, you still have a long way to go.”
Other data collections tools use a library’s buying patterns to recommend new titles that are like those the library has purchased before. In contrast, Bibz Analytics bases its recommendations on titles that are actually circulating by analyzing the transactional data in a library’s ILS.
The software gives librarians “a window into community reading trends,” Paloutzian says.
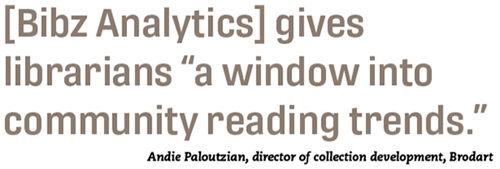
Librarians already using Bibz, Brodart’s free online ordering and collection development tool, will see a new column of data with a score from one to 10, indicating how well content like a new title is circulating at a particular branch, or within the system as a whole. By clicking on a magnifying glass icon, librarians can get a list of up to 10 similar titles purchased in the last three years—and they can see how each of those titles has performed during that time.
Bibz Analytics uses 40 different variables to determine which titles a library owns are like a new title. These data points include the author, publisher, format, genre, subject, length, complexity of the text, and whether it’s part of an existing series. The software also uses 24 data vectors to factor in each branch’s characteristics and where there might be gaps in the library’s collections that need filling.
“This is not meant to make a selection decision for a librarian,” Paloutzian says. “Their judgment is still absolutely needed. This is simply going to tell them where those titles have the best chance of being found by patrons who browse for them. It’s a tool to help librarians do their jobs more effectively.”
Bibz Analytics works with any ILS software a library might use. Brodart uses LibraryIQ as a community connector to extract the data from a library’s ILS, which is fed into Brodart’s software for analysis.
HBM Architects
Cleveland-based HBM Architects began in 1976 with a focus on municipal design work in Ohio. The firm has since expanded its reach nationally, while focusing exclusively on library planning and design.
“We handle all types of projects, large or small, from interior renovations to brand-new buildings, additions, and historic projects,” says President and Director of Design Peter Bolek. HBM works on about 20 projects per year.
As libraries frequently serve as hubs for their communities, “we’re often building libraries as part of a community destination that includes other amenities and resources,” Bolek says. An example is the new main library building for the Stark Library in Canton, Ohio, which will be situated within a newly developed public park.
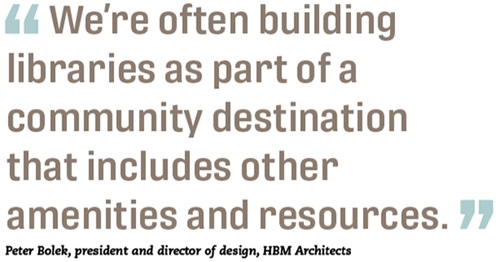
This community green space will have gardens, recreational space, and children’s play areas. The main library itself will be a three-story, 70,000 square-foot structure designed to support robust programming, with two levels of rooftop terraces that can be used for public functions. An adjacent building will serve as an operations center for the library.
A central community stairway will serve as a gathering place and will visually and physically connect all floors of the library with convenient access to the public garden area, seamlessly integrating indoor and outdoor spaces while encouraging movement from indoor reading nooks to the expansive outdoor terraces and the surrounding greenery.
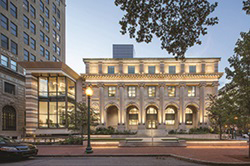 Visibility is also a key element of the design. The building’s dynamic façade is intended to draw peoples’ attention as they’re passing by with views into and through the library. Inside, public makerspaces will be separated from browsing areas by a collapsable glass wall, allowing for expansion of the space and allowing patrons to see what activities are occurring there.
Visibility is also a key element of the design. The building’s dynamic façade is intended to draw peoples’ attention as they’re passing by with views into and through the library. Inside, public makerspaces will be separated from browsing areas by a collapsable glass wall, allowing for expansion of the space and allowing patrons to see what activities are occurring there.
The adjacent two-story, 20,000 square-foot operations center is under construction now; the entire project is scheduled for completion in 2027.
A library construction or renovation project can breathe new life into a community. That’s what Kanawha County Public Library in Charleston, West Virginia, has done for the city. Originally built as a post office and courthouse in the early part of the 20 th century, the converted building housing the library had a very stately presence but didn’t function well as a library space. There was no parking on site, and the building couldn’t keep up with the evolving needs of modern libraries.
In reimagining the Kanawha County Public Library, HBM redesigned the interior space to make it much more flexible and user-friendly. The firm also expanded the building’s footprint with a contemporary glass wraparound addition. Although very different, the new glass structure blends seamlessly with the original building’s classical style through the careful use of color and proportion.
The updated facility has been designed to adapt over time as library services continue to evolve. It includes numerous spaces for public meetings and programming, as well as generous amounts of natural lighting. An IDEA Lab promotes Innovation, Design, Engineering, and Art. A Tool Lending Library allows customers to learn about and borrow tools. A café overlooks a plaza with a reflecting pool. To solve the challenge of parking, a skywalk connects to an adjacent garage.
The project has reinvigorated the downtown Charleston area, Bolek says, adding, “renovating this historic structure has spurred more redevelopment” in the city’s center.
Group 4, Architecture, Research + Planning, Inc.
“Libraries are dynamic canvases that allow communities to express their cultural heritage and values,” says Andrea Gifford, a principal and owner of Group 4, Architecture, Research + Planning, Inc., a national full-service planning and design firm whose mission is to create places for communities to gather, imagine, and grow.
Attention to cultural detail is a hallmark of Group 4’s approach to library design. Group 4 is a majority women-owned design firm and certified small business celebrating its 50 th anniversary this year. Headquartered in the San Francisco Bay Area, Group 4 has satellite offices in Philadelphia, Seattle, and Kentucky. Outside of California, Group 4 partners with local architects across the nation to plan and design vibrant library spaces and buildings of all sizes and types.
Cultural heritage was a major inspiration for the recently renovated Cincinnati Main Library, where art, color, and music are fundamental elements in the dynamic design. According to Group 4 Associate Principal Daniel LaRossa, the main library was ripe for transformation. “Our goal was to shake up the box, to create new connections and a new canvas for the community’s creativity,” he says.
What began as a capital maintenance project evolved into a significant modernization of library service and the customer experience in the 540,000 square foot building. The $44 million renovation project was completed in July 2024.
Outside, a new civic plaza provides outdoor gathering and program space, while a new glass façade provides views into the library, inviting people to enter, explore, and engage. Inside, a stunning new atrium opens up the space, with natural light provided by a huge skylight.
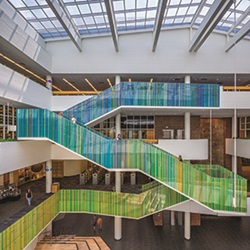 The most dramatic new element in the building is the grand staircase, the focal point in the atrium that connects all the main library’s public floors for the first time in its 75-year history. The staircase itself is a work of public art showcasing Cincinnati’s rich musical heritage, with colored glass guardrails in a pattern reminiscent of a vinyl record collection. Each of the 1,600 bands printed on the glass represents a unique musical recording by Cincinnati artists from the 1940s through today. With shades of yellow, green, blue, and violet signifying each recording’s musical genre, the stair is a visual representation of the city’s artistic legacy and evolution through gospel, bluegrass, rock, and soul.
The most dramatic new element in the building is the grand staircase, the focal point in the atrium that connects all the main library’s public floors for the first time in its 75-year history. The staircase itself is a work of public art showcasing Cincinnati’s rich musical heritage, with colored glass guardrails in a pattern reminiscent of a vinyl record collection. Each of the 1,600 bands printed on the glass represents a unique musical recording by Cincinnati artists from the 1940s through today. With shades of yellow, green, blue, and violet signifying each recording’s musical genre, the stair is a visual representation of the city’s artistic legacy and evolution through gospel, bluegrass, rock, and soul.
For the Cincinnati Main Library project, Group 4 collaborated with Champlin Architecture.
Just over an hour away from Cincinnati is Lexington, Kentucky’s newest branch library. The Marksbury Family Branch Library occupies a compact urban site in a diverse neighborhood where green space is at a premium. Created in collaboration with Lexington-based EOP Architects, the new library’s design provides a “front porch” for the Cardinal Valley community that acts as both a welcoming entry and a shaded plaza for outdoor events and community gatherings.
Inside, the first floor provides plenty of space for civic engagement, collaboration, and creativity. Multigenerational reading areas, collections, technology, and dedicated spaces for children and teens are on the second floor.
The Marksbury Family Branch is awash in light and color throughout – reflecting extensive community input gathered during the research process. Translucent film in shades of purple, green, and blue on glass surfaces provide pops of color inspired by the community’s creative and cultural energy. Numerous windows and a skylit atrium bring light and views deep into the interior.
Little Diversified Architectural Consulting
Founded in 1964 and based in Charlotte, North Carolina, with offices in four other states, Little Diversified Architectural Consulting creates innovative spaces that enable individuals and communities to thrive. About 25 percent of the firm’s work involves libraries and other community buildings, says Community Practice Leader Thomas Carlson-Reddig.
The Union County Library system in North Carolina chose Little to design a new branch library for its Southwest region to accommodate the county’s surging population. Phase one of the project, which began in 2018, involved helping the library system choose a location for the new building.
The site that was chosen in Waxhaw is adjacent to an existing middle school, allowing easy access for students before and after school. It’s also centrally located, with more than 70,000 county residents living within 15 minutes of this location.
The new 20,000-square-foot Southwest Regional Library opened in April 2024. It includes an outdoor courtyard space that can be used for reading and other activities; designated spaces for children and teens; a 3D-printing lab with sophisticated technology; and a community space for public meetings and activities that can be used after hours without having to open the entire library.
The building’s open concept promotes transparency and a sense of connection for users. Everything is located on one floor and is visible to the community, making navigation extremely easy. “As soon as you enter the building, you see everything you need to see,” Carlson-Reddig observes.
Windows that span nearly the entire height of the walls let in a generous amount of natural lighting, and warm, earthy tones are reflected in the natural wood furnishings and the wood-slatted ceiling. “No matter where you are in the library, you have a strong connection to nature,” Carlson-Reddig says. “It’s very uplifting.”
The new library building has proven to be quite popular with residents, and it’s driving increased membership for the county library system. In a forward-thinking move, Little designed the facility with a pathway for expansion: What is now an L-shaped building can accommodate future growth by adding another wing to make a “U” shape if needed.
BuildingWork
Founded in 2016 and based in Seattle, BuildingWork’s practice focuses on public library and civic design work across the state of Washington. The firm is known for being innovative in responding to communities’ needs.
For example, when the public library in Lakewood, Washington, had to close unexpectedly due to infrastructure failures, BuildingWork designed an interim solution that restored library services to the community as quickly as possible.
BuildingWork designed a modular building for Lakewood that would last for at least a decade, until the community could erect a permanent structure. Using this modular approach, Lakewood was able to have a new library building within eighteen months after its former facility closed its doors.
Although the Lakewood Interim Library would not be a permanent structure, stakeholders wanted it to have a significant presence within the community so that people would continue to use the library’s resources. BuildingWork helped identify a suitable downtown location on an abandoned lot that was previously used by a gas station.
The building was designed as a series of repeating modular units arranged on either side of a central spine. The units were like long, rectangular boxes without walls on their long sides—so when stacked together, they created one large, open space. The units on one side of the spine comprised a reading room with book stacks and a children’s area, while those on the other side consisted of meeting rooms and staff spaces.
The firm worked with WillScot, a Portland, Oregon-based provider of modular buildings and mobile storage units, to construct the modular sections. They were transported by truck to the building site and dropped into place with a crane.
The walls could only be 12 feet tall, because that was the maximum height for the load on the trucks. Yet, city ordinances required at least a 16-foot height for civic structures. BuildingWork solved this challenge by raising the structure off the ground and adding a parapet to the top.
The 7,700 square-foot building opened in September 2024. “What’s at the heart of a good library? It needs to be a space that’s inspiring for patrons and that functions well for the staff,” says Partner Kate Weiland. “We worked through the constraints in a very thoughtful way to arrive at a solution that meets these requirements.”
LaptopsAnytime
Based in Dallas, Texas, LaptopsAnytime provides self-checkout kiosks for a variety of devices, including laptops, tablets, mobile device chargers, and virtual reality headsets. The company’s solutions allow architects and librarians to rethink the design of library spaces by eliminating the need for desktop computers, while giving patrons more flexibility in how they use technology.
Libraries serve the important function of closing the digital divide by giving users access to computers and the Internet. However, setting aside an area of the library for computer workstations presents architects with key design challenges. For instance, rows of desktop computers require a large footprint, and space is at a premium in most library facilities. What’s more, designers must run power to these workstations, along with enough electrical outlets to accommodate each machine.
 LaptopsAnytime’s automated kiosks remove the need for dedicated computer space within a library facility. Patrons simply scan their library card to receive a fully charged laptop or tablet. When they return the device to the kiosk, it’s loaded automatically into a charging bay for recharging. The kiosks, which can be programmed to fit a library’s local lending policies, support more than two dozen types of devices, including Chromebooks, iPads, and most enterprise laptops with screen sizes up to 15 inches.
LaptopsAnytime’s automated kiosks remove the need for dedicated computer space within a library facility. Patrons simply scan their library card to receive a fully charged laptop or tablet. When they return the device to the kiosk, it’s loaded automatically into a charging bay for recharging. The kiosks, which can be programmed to fit a library’s local lending policies, support more than two dozen types of devices, including Chromebooks, iPads, and most enterprise laptops with screen sizes up to 15 inches.
A 30-inch-wide kiosk can hold up to 12 laptops or 24 portable battery chargers, and the kiosks can be configured to meet a library’s specifications for device types. With the LaptopsAnytime system, libraries can dispense up to 30 mobile devices automatically using a space only five feet wide.
Aside from saving on space, the kiosks are a more energy-efficient model for giving patrons access to technology. A fully charged laptop battery provides up to eight hours of use, and once the battery is charged, it doesn’t draw any more electricity.
“Using our kiosks instead of desktop computers can save up to 85 percent on energy costs,” says Co-Founder and CEO Matthew Buscher. “That’s not chump change.”

And with kiosks for dispensing mobile device chargers as well, Buscher adds, architects and designers no longer need to worry about locating electrical outlets near seating areas where patrons may sit and work using their own personal devices.
Libraries can purchase custom graphics to brand the kiosks for their particular institution, and automated notifications help librarians manage their laptop lending program. For instance, a designated employee can receive an email alert if a device hasn’t been returned on time or if a user reports that a device needs servicing. For additional security, a built-in camera takes a picture of the lender any time a device is removed from the kiosk.
Libraries pay a base fee to purchase the kiosks, as well as a service and maintenance contract that allows them to reconfigure the machines’ bays every three to five years to coincide with their device refresh cycle.
With LaptopsAnytime’s new VR lending kiosks, libraries can offer their patrons what the company calls “VR as a Service.” The cabinets include sliding drawers for storing, charging, and lending up to three Quest 2 or 3 VR headsets and hand controllers per kiosk. A docking station inside each drawer charges the headset and controller automatically when the items are returned.
Co-Founder and Vice President Jonathan Ruttenberg notes that the modular design of the company’s kiosks gives libraries the flexibility to design their own custom technology lending solution. “Systems can be small, large, or split up on different floors,” he says. “Anything is possible.”
Cultural Surroundings
Established in 1990, Dallas, Texas-based Cultural Surroundings provides modern design services and furnishings for libraries and office environments. Founded by interior designer Paula Wenstrom, the company designs, furnishes, and equips interior library spaces for clients nationwide, helping libraries function more effectively within their limited square footage.
“We take your vision and help bring your space to life,” says Head of Sales Montgomery McKenzie.
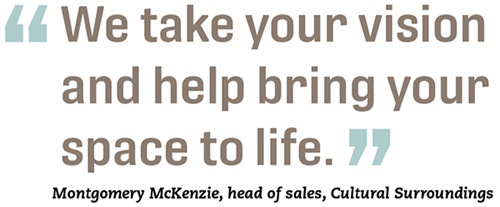
Libraries play a vital role in their communities, McKenzie notes, but their spaces must be inviting to draw in new users. As they rethink the design of interior spaces, library administrators must balance functionality and aesthetics.
Working with its manufacturing partners, Cultural Surroundings can design and build customized furnishings that meet a library’s unique needs. For instance, Cultural Surroundings custom-designed the service desks and shelving for the new Frisco Public Library building in Frisco, Texas.
To accommodate rapid growth within the community, the Frisco Public Library moved into a renovated rocket factory more than 158,000 square feet in size—nearly triple the space of its previous location. However, library administrators wanted to staff the new facility with the same number of employees.
Cultural Surroundings custom-designed service desks for the library in geometric shapes that would fit together in various configurations. Frisco is using the desks to create clusters of three spread throughout the library, so patrons can get help wherever they need it.
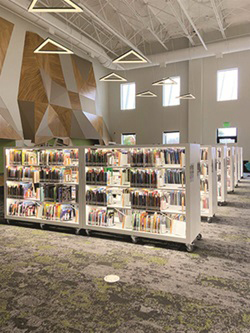 Because the ceilings in the former factory building are as high as 50 feet, lighting was a unique design challenge in the space. Cultural Surroundings worked with a local furniture supplier to design lighted shelving units that include built-in illumination for every shelf.
Because the ceilings in the former factory building are as high as 50 feet, lighting was a unique design challenge in the space. Cultural Surroundings worked with a local furniture supplier to design lighted shelving units that include built-in illumination for every shelf.
Not only does the shelf lighting create an aesthetically pleasing retail effect that feels similar to browsing shelves in a high-end store, but patrons can also read the text on the spines and book covers more easily, McKenzie says.
All the shelving is on casters, giving librarians the flexibility to move the units around and arrange them in various ways. Some of the shelving units contain built-in soft seating to create comfortable reading nooks for users.
“People want to be cozy,” McKenzie explains. “That’s an important element for libraries to keep in mind.”
For the Round Rock Public Library in Texas, Cultural Surroundings created curved shelving out of steel for the children’s section. “This is something we can do for any library,” McKenzie notes. “The shelving can be curved at any radius.” The company also created customized cabinets and displays, including multi-tiered book displays that resemble wedding cakes.
Another unique feature of the Round Rock Public Library are the end panels that Cultural Surroundings created for the library’s bookshelves. A set of mobile end panels on casters can be moved around the library to call attention to certain areas of the stacks. What’s more, many of the permanent end panels on the shelving units were specially routed by hand to create intricate and eye-catching designs within the wood.
Details like these “make a big difference,” McKenzie says. “It changes how users feel about the space.”
Cultural Surroundings worked with the architecture firm 720 Design of Dallas to design the interior spaces of both the Frisco and Round Rock libraries. The company works with architects or directly with libraries on the design process. Cultural Surroundings also oversees all furniture installation and can reconfigure a library’s existing furniture to meet changing needs more effectively.
Quinn Evans
A 2024 AIA Architecture Firm Award winner, Quinn Evans has been in business for nearly 40 years. The firm has offices in six U.S. cities and focuses on four key areas of practice: learning environments (including school and public libraries), living spaces, cultural spaces, and heritage and preservation projects.
“Our goal is to empower communities in a sustainable way,” says Principal Chuck Wray.
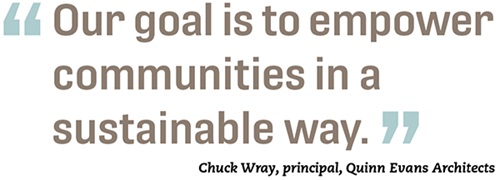
Innovating to meet the needs of clients is one of Quinn Evans’ hallmarks. For example, when the firm was commissioned to design the new Fairfield Library for Henrico County, Virginia, it heard from parents with young children who admitted they were embarrassed to use the computers at the community’s old library because they were worried their children would bother the other adults.
To solve this problem, Quinn Evans worked with TMC Furniture to design special parent-child carrels for the children’s section of the new library. The carrels include a computer workstation for parents and a contained play area for their children. “It’s an elegant solution that came from listening to their needs,” Wray says.
The new Fairfield Library replaces the old 25,000-square-foot library with a 44,000-square-foot, state-of-the-art building in the shape of a cross. The new structure is co-located on a main arterial road with a recreational center and other county services, making it a hub for the community.
The structure includes lots of glass for ample natural lighting. Although it’s double the size of the library it replaced, it uses less than half the energy per square foot—resulting in a 27percent energy savings overall.
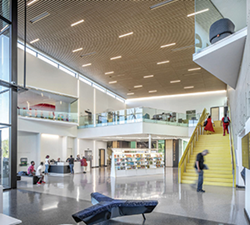 The building is inspired by the philosophies of leading 20th-century intellectual rivals W.E.B. DuBois and Booker T. Washington. While DuBois championed academic learning as the best way for Black people to advance, Booker T. Washington emphasized skilled trades. County leaders challenged Quinn Evans to incorporate both ideas into the library’s design, and the firm has done so with reading and study rooms, but also a life skills classroom and a digital skills lab with a one-button recording studio.
The building is inspired by the philosophies of leading 20th-century intellectual rivals W.E.B. DuBois and Booker T. Washington. While DuBois championed academic learning as the best way for Black people to advance, Booker T. Washington emphasized skilled trades. County leaders challenged Quinn Evans to incorporate both ideas into the library’s design, and the firm has done so with reading and study rooms, but also a life skills classroom and a digital skills lab with a one-button recording studio.
In addition to separate spaces for children and teens, there is a “family gathering space” where these two areas intersect. This multigenerational space is intended to host shared family experiences. “This is an aspect of community-building that we’ve incorporated into every project since,” Wray says.
The Newark Free Library in New Castle County, Delaware is another example of how Quinn Evans has innovated to meet a community’s needs. For this project, the firm was tasked with maximizing a limited amount of space by designing a robust new library with expanded programming on the old library’s existing site, a narrow strip of land on a busy street.
One way the firm is addressing this challenge is by creating a rooftop terrace that can be used for various activities and public events. Another is by integrating a small performance venue into the new facility that can seat 160 people with retractable tiered seating.
A louvered shading system consisting of wavy wooden slats allows filtered daylight into the building. These undulating wooden forms are repeated throughout the building’s interior, evoking sound waves and visually reinforcing the importance of music within the space.
Other innovations include a digital media lab with an e-sports arena, an environmentally-friendly roof that captures and filters rainwater for use inside the building, and the state’s first automated materials handling system. Construction on the new library facility will begin next year.
SPONSORED CONTENT
Add Comment :-
RELATED
ALREADY A SUBSCRIBER? LOG IN
We are currently offering this content for free. Sign up now to activate your personal profile, where you can save articles for future viewing









