New Library Design: Spaces That Connect, Cultivate, and Transform Communities
Collections are still important. But as libraries acquire more digital materials, they’re devoting less space to housing physical items. Instead, they’re creating flexible, multiuse spaces for people to gather, interact, and learn new skills. The modern library is a coffee house, a digital creation studio, a multigenerational meeting place, and much more.
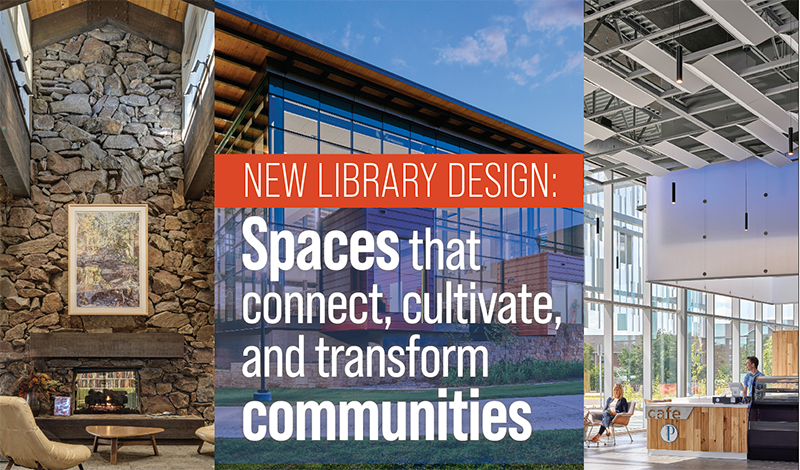
In Rockland County, NY, the New City Library’s motto is “connecting people, information, and ideas.” A new facility will apply this concept with the help of a public promenade running through the building. The library’s physical collections will remain secure after hours, while public meeting spaces, a café, and a kitchenette will be open for community use at any time.
In Ketchum, ID, the large circulation desk will no longer exist, replaced with smaller, mobile service desks. Instead of being tethered to their stations, librarians will circulate through the new building, helping patrons find what they need. It’s a different approach to service that follows the Home Depot model of meeting customers where they are.
And in Winthrop, WA, the new library will offer classes on everything from sewing to 3 D modeling. A conference room will double as a makerspace, and patrons will be able to borrow and take home some of the same tools they’re learning how to use on-site.
These are some of the many examples of how the modern public library is much more than a place to borrow books. “Libraries are becoming less about materials and more about the experience of connecting and collaborating with the community,” says Jim Kovach, associate principal for VMDO Architects.
Collections are still important. But as libraries acquire more digital materials, they’re devoting less space to housing physical items. Instead, they’re creating flexible, multiuse spaces for people to gather, interact, and learn new skills. The modern library is a coffee house, a digital creation studio, a multigenerational meeting place, and much more.
Libraries are also taking merchandising cues from retail stores to increase circulation and make borrowing more convenient. And they’re using outdoor spaces to enhance the patron experience. This trend existed before the pandemic, but COVID has underscored the value of including outdoor areas in the design of library facilities.
Here are some of the latest innovations in library design.
3branch
The furnishings that libraries choose can play a key role in enhancing the patron experience. Based in Illinois, 3branch designs and manufactures innovative furniture that helps libraries meet their goals—whether that’s showcasing their collections more effectively, fostering creativity, or facilitating connections between patrons and library staff.
The heavy, blocky furniture that used to be common in libraries is being replaced by flexible, nimble furnishings that can be moved around easily to support various uses of the space, says 3branch president Scott Fairbanks. “The ability to be flexible is key,” he observes. A good example of this trend is 3branch’s kurve collection of height-adjustable desks with integrated power supplies.
The kurve desks are ideal for helping libraries become more service-oriented, Fairbanks says. “With no hard edges or corners, these mobile desks can be used to create more welcoming service stations that can go just about anywhere,” he says. “They make it easy for librarians to come out from behind the desk and help patrons.”
3branch makes a line of height-adjustable makerspace tables as well, called maker flexTM. The desks easily crank up or down to accommodate users of all ages, sitting or standing. They’re on locking casters, allowing librarians to turn a conference room into a makerspace with little effort. A flip-top surface allows for simple storage when the tables aren’t in use.
3branch’s discovery activity tables encourage play and exploration among children. They come with two-sided, reversible tops: libraries can choose from Lego®, Tinker Toy®, train track, and flat top surfaces. The tables include locking drawers and easily accessible side storage bins. With modular components and a variety of sizes and configurations, they can be tailored to meet the needs of any library environment.
Facing increased competition from streaming media and other sources, many libraries are adopting best practices from retail stores to highlight their collections. “Libraries only have a few seconds to capture people’s attention,” Fairbanks says. 3branch’s magbox, magbrowse, and magstak acrylic displays can help libraries feature timely or popular content more effectively on top of shelving, in high-traffic areas, or at the end of their stacks.
“Children’s book covers are works of art,” Fairbanks notes. “To have those books sitting on a shelf with the spine facing out is almost a crime.”
Library Forward
San Francisco-based Group 4 Architects has helped transform more than 500 libraries from coast to coast. Now, they are leveraging this extensive expertise in library design to create a new division called LibraryForward, which offer a full complement of design services spanning a library’s full lifecycle—from visioning, strategic planning, needs assessment and branding to interior design, signage, and furniture services and more.
“We are inventing next-generation libraries with our clients,” says principal David Schnee. “We’re here to help move libraries forward, and we can support them anywhere on their journey.”

Modern libraries should be transformational and not just transactional, Schnee says, adding: “We want to create library spaces that empower customers to have the kinds of experiences their communities desire.”
Library Forward has professionals on staff who are highly knowledgeable about all aspects of library design. Collaboration is fundamental to the firm’s process, innovating with both client and allied professionals, including technologists and local architects. An award-winning example of this type of collaboration is the Indian Creek Library in Olathe, Kansas. Group 4 lead the strategic visioning and the master plan for the project and later joined forces with Kansas City-based Gould Evans to deliver the final project.
Olathe was looking to transform its library into a gathering place where people of all ages could come together for a variety of experiences. To do this, the library required more space. The project repurposed an abandoned supermarket to fulfill this need.
The first thing visitors saw when they entered the city’s old library were stacks of books. “The community wanted to flip the narrative of what its library could be,” says Andrea Gifford, Group 4 director of interiors.
On entering the new facility, visitors immediately see people engaged in different experiences. They pass by a café, a glass-enclosed makerspace, gaming computers, and video editing stations A central lounge area includes a fireplace, wood paneling and warm, inviting furniture, reminiscent of a living room.
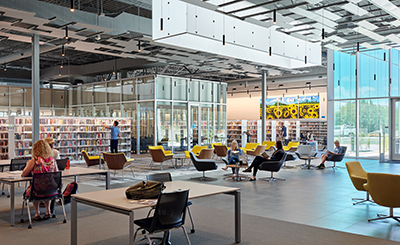 Enclosing the makerspace and a quiet study room in glass cubes provides visibility into the activities taking place there, while also creating separate acoustic zones that keep noisy and quiet areas separate.
Enclosing the makerspace and a quiet study room in glass cubes provides visibility into the activities taking place there, while also creating separate acoustic zones that keep noisy and quiet areas separate.
One key design consideration was creating a flexible, multipurpose marketplace. “The collections are on mobile gondolas, so librarians can use the building for any function at any time,” Gifford says. A shallow raised floor allows for long-term flexibility, lets staff easily change the data and power distribution to accommodate new technology and new floor layouts.
The remodeled structure brings the outdoors inside by using expansive glass walls and courtyards cut into the building. The natural light flowing in is shielded with an artistic sunscreen, emulating the look of light being filtered through tree branches. Once a sea of asphalt, the parking lot is now a tree-lined promenade.
Looking at the finished building, it’s impossible to tell what its original purpose was. “We took a placeless, box-like structure with no unique character, stripped it down to its core structure and reinvented it,” Schnee says.
720 design Inc.
When Maureen Arndt was in the fourth grade, she attended a summer camp at her small-town library in northwest Indiana. While there, she learned about the history of architecture in her community. This experience inspired her to become an architect herself. And because the library played a key role in her career choice, she decided to specialize in the design of library facilities.
“That’s what a library can do for a community,” she notes. “It provides connections that make a difference in people’s lives.”
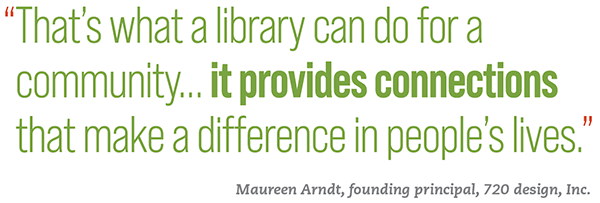
Arndt is the founding principal of 720 design Inc., a boutique planning, architecture, and interior design firm focused on the development of modern library spaces where communities can gather to learn, explore, connect, and collaborate. In a nod to the importance of libraries in its practice, the firm is named for the Dewey Decimal System number for architecture.
To design facilities that support the kinds of connections and experiences a community wants, architects must fully understand residents’ needs, Arndt says. For instance, in Seguin, TX, 720 designed a new 43,000-square-foot library to replace an existing 15,000-square-foot building. An extensive listening process revealed that residents wanted more meeting spaces of all sizes, integration with outdoor spaces, and flexibly located outlets so patrons could charge mobile devices wherever they sat.
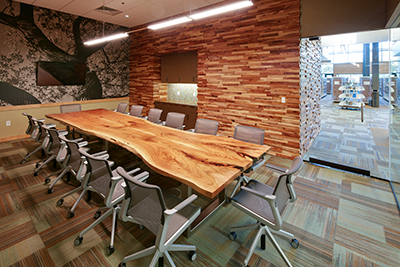 After determining how the facility would function, 720 set out to find a suitable location. The firm presented three options, and the community chose a location adjacent to a city park with hiking and biking trails. The design of the facility reflects its natural surroundings: walnut trees that were removed from the site during construction were reused in the building’s paneling, flooring, tables, benches, and stump seating.
After determining how the facility would function, 720 set out to find a suitable location. The firm presented three options, and the community chose a location adjacent to a city park with hiking and biking trails. The design of the facility reflects its natural surroundings: walnut trees that were removed from the site during construction were reused in the building’s paneling, flooring, tables, benches, and stump seating.
Currently, 720 is repurposing an old factory building that made rockets for the new Frisco Public Library in Texas. Although the factory itself offered 110,000 square feet of space, 720 is taking advantage of its 42-foot-high ceiling to create a mezzanine that adds more than 40,000 square feet to the library—and to feature a full-scale model of a Tyrannosaurus rex skeleton that will greet visitors in the center foyer.
The new Frisco library is being designed with experiences in mind. A creativity space complete with a kitchen will be open for public use even when the library is closed. There are two video production rooms, one for staff to stream live story hours online and another for patrons to use. An interactive village exhibit in the children’s section will include a working train that kids can ride, as well as a pretend restaurant and veterinary center that encourage hands-on play.
Flexibility is another key design feature in both the Seguin and Frisco libraries. Shelving is on casters so it can easily be moved to support multiple uses of the space; walls are moveable and changeable; and outdoor spaces can function as classrooms, for meetings, or gathering spaces.
Celebrating the success of her new facility, Frisco Public Library director Shelley Holley said, “Having Maureen Arndt of 720 Design as a team member has helped us create the best possible outcome for our community. The process started with our Master Plan continues to provide our community with benefits.”
Anderson Brulé Architects
For nearly 40 years, Anderson Brulé Architects (ABA) has been designing municipal buildings nationwide, with a particular focus on California public libraries. “We strive to improve communities through the design of hyper-functional, inviting spaces,” says Mark Schoeman, AIA, design principal.
Inclusivity, flexibility, and identity are key themes that drive ABA’s work. The firm’s comprehensive process for reaching all demographic segments—adults, teens, and youths within various socioeconomic and racial groups, and the LGBTQ+ community—ensures that a space serves everyone. “A library’s design should be informed by community feedback,” says Schoeman. “Our job is to listen, interpret, and design a space that removes barriers for as many stakeholder groups as possible.”
This concept is exemplified in the design of Lakewood Branch Library and Learning Center in Sunnyvale, California. Community feedback shaped the design of a multicultural, multigenerational place where patrons could come together and learn. A partnership between the city and two local school systems, the 20,000-square-foot building will serve as a center for public literacy, learning, and wellness activities when it’s completed.
The facility is being constructed around a central “wedge” where the library’s diverse patrons can meet and mingle on their way to separate spaces for children, teens, and adults. The library also features green-screen media rooms for creating digital content, a language learning center, and a 1,200-square-foot multipurpose space with a separate entrance for after-hours use. Flexibility is built into the design, with a raised floor that makes it easy to extend power wherever needed.
Identity also figures prominently in the company’s designs for libraries. “Designers should expertly reflect rather than project the unique identity of a community into a space,” says ABA associate Amy Crawford. The company’s award-winning design for the new El Gabilan Library in Salinas, CA does just that.
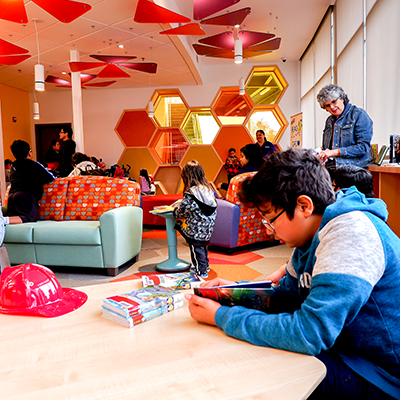 Research with residents revealed that Salinas’ rich agricultural history is integral to the community’s identity, with concepts like “heritage” and “nurturing” repeatedly mentioned. The theme of cultivation is reflected in design features such as a wall with amber-colored, honeycomb-shaped cubbies that children can crawl into (like bees) in the story-time corner. “The words we heard from the community became tangible design elements in the project,” says Crawford.
Research with residents revealed that Salinas’ rich agricultural history is integral to the community’s identity, with concepts like “heritage” and “nurturing” repeatedly mentioned. The theme of cultivation is reflected in design features such as a wall with amber-colored, honeycomb-shaped cubbies that children can crawl into (like bees) in the story-time corner. “The words we heard from the community became tangible design elements in the project,” says Crawford.
Reflecting on what ABA sets out to accomplish for each community library, Schoeman says, “Give everyone a voice so everyone can step into their library and find their place.”
VMDO Architects, P.C.
Based in Charlottesville, VA, with a second office in Washington, DC, VMDO Architects specializes in designing learning spaces such as schools and libraries.
“We believe strongly in the power of place,” says associate principal Jim Kovach. VMDO devotes a significant portion of the design process to getting to know the client’s physical location, its people, and its culture. “The more diverse perspectives we can understand, the better we can serve the community,” he adds.
A project that is especially close to Kovach’s heart is the New City Library in Rockland County, NY, which is the library he attended as a child. It’s also a fitting example of how modern libraries are as much about fostering connections as they are about lending materials.
VMDO was commissioned to develop the master plan for renovating and expanding the New City Library, and the firm teamed up with Envirospace Architecture of Mamaroneck, NY, on the project. Last year, VMDO was also chosen as the project’s designer; construction is expected to begin in February 2022.
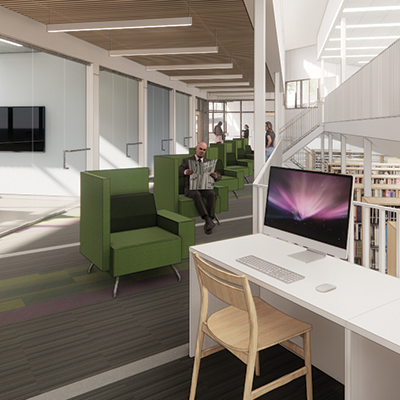 VMDO’s design creates new public spaces out of areas currently used for book storage. The new rooms will support a wide range of uses, from individual study and quiet reading to collaborative group work and hands-on creation. Two state-of-the-art meeting rooms are earmarked to host large public events, from lectures and film screenings to book signings and city meetings.
VMDO’s design creates new public spaces out of areas currently used for book storage. The new rooms will support a wide range of uses, from individual study and quiet reading to collaborative group work and hands-on creation. Two state-of-the-art meeting rooms are earmarked to host large public events, from lectures and film screenings to book signings and city meetings.
A key feature of the redesign is a public thoroughfare running through the building. This “community Main Street space,” as Kovach calls it, will include a café, a kitchen area, and meeting spaces that will remain open after the library closes.
Outdoor spaces also feature prominently in the redesign. New outdoor courtyards will extend the space outside and invite users to engage with the historic North Main Street site; for instance, a makerspace terrace will enable messy activities that begin inside to spill outdoors.
“COVID has taught us that the more programming you can support in well-ventilated, well-lit outdoor areas, the better,” Kovach says. “That trend is not going away.”
Grimm + Parker
Grimm + Parker (G+P) designs sustainable public buildings mainly in the Washington, DC area. The company has designed close to 40 public libraries in its 50-year history. “We are community architects,” says Antonio Rebelo, a G+P partner.
Like other municipal clients, libraries must constantly look for innovative ways of doing more with less, as budgets often fail to keep pace with needs, Rebelo says. One increasingly common strategy is for libraries to share their buildings with other public entities.
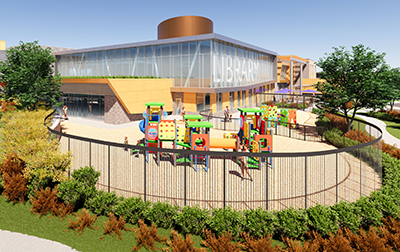 A prime example of this trend is the new Franconia Governmental Center that G+P has designed for Fairfax County, VA. When construction is completed, this multipurpose, 90,000-square-foot building in the Kingstowne area of Alexandria will contain the Kingstowne Regional Library, an adult center, a day care center, a museum, a police station, and an office suite for the county Board of Supervisors.
A prime example of this trend is the new Franconia Governmental Center that G+P has designed for Fairfax County, VA. When construction is completed, this multipurpose, 90,000-square-foot building in the Kingstowne area of Alexandria will contain the Kingstowne Regional Library, an adult center, a day care center, a museum, a police station, and an office suite for the county Board of Supervisors.
Although the efficient use of resources was the main reason behind this approach, co-locating the library within a larger municipal structure will increase foot traffic and help make the library a center of activity. In fact, the building quite literally will connect the community. Senior citizens from the adult center and children from the day care center will have easy access to the library for classes, activities, and independent exploration.
At 30,000 square feet, the library will be the largest occupant in the building. Transparent glass walls will help showcase it for the community. Located on the second floor, its staircase up from the lobby has been designed to invite patrons into the library through natural lighting, attractive wood paneling, and greenery.
Repurposing an existing space is another creative way that libraries can expand their footprint while saving money. When the Sterling Branch Library in Loudoun County, VA, needed more space to offer innovative programming, G+P helped convert three abandoned storefronts within a 20-year-old shopping center into a new community library with double the space of the old facility.
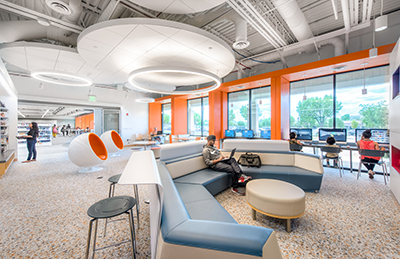 The firm secure permission to install a giant skylight in the middle of the roof to let in abundant natural light. A teen area includes computers, gaming screens, and fun furniture. Along the front wall are dynamic seating areas with booths and a variety of tables and chairs. Parents can read, study, meet, or relax in a café-style atmosphere while their kids play and explore in the children’s space. There is also a makerspace, spaces for business incubation, tutoring rooms, and a community meeting room.
The firm secure permission to install a giant skylight in the middle of the roof to let in abundant natural light. A teen area includes computers, gaming screens, and fun furniture. Along the front wall are dynamic seating areas with booths and a variety of tables and chairs. Parents can read, study, meet, or relax in a café-style atmosphere while their kids play and explore in the children’s space. There is also a makerspace, spaces for business incubation, tutoring rooms, and a community meeting room.
In the spirit of sustainable reuse and recycling, the new Sterling library space has revitalized the shopping center and the community. “The library serves as an anchor store for the shopping center,” says Julia Crawford, director of interior design for G+P. The project has won numerous awards, including a Merit Award from the American Institute of Architects’ Potomac Valley and Central Virginia divisions.
Johnston Architects
Ray Johnston’s experience with library design began in the mid-1980s, when he helped his then-employer bring Seattle’s seven Carnegie libraries up to code. He founded Johnston Architects in 1991, which does a variety of residential and municipal work, primarily in the Northwest. But Johnston finds himself particularly drawn to libraries.
“Libraries serve as the living room of the community,” he says. “I think of libraries and houses in the same way: people are passionate about them.”
The Friends of Winthrop Library in Winthrop, WA, commissioned Johnston Architects to design a new library to replace a tiny, 2,000-square-foot structure that no longer met this rural community’s needs. The new facility, opening in early 2022, exemplifies a modern, multiuse library that fits in well with its surroundings.
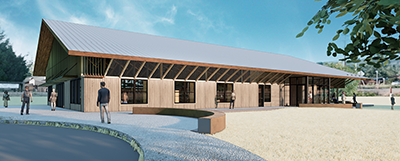 Inspired by the agrarian buildings in the region, the new library is modeled after a hay barn, with broad overhangs, open roof trusses, and slats that serve as sunscreens to filter the natural light. The interior comprises large, uninterrupted spaces that are easy to modify for various functions, with mobile stacks that slide out of the way to accommodate large gatherings.
Inspired by the agrarian buildings in the region, the new library is modeled after a hay barn, with broad overhangs, open roof trusses, and slats that serve as sunscreens to filter the natural light. The interior comprises large, uninterrupted spaces that are easy to modify for various functions, with mobile stacks that slide out of the way to accommodate large gatherings.
Designed to hold a 20,000-item collection, the 7,300-square-foot facility also includes study tables, computers, lounge seating, and casual counter seating for study or work. Along the perimeter are 12 inviting window seats that serve as reading nooks.
The new library will offer enhanced programming around the use of tools. Users can learn various tools’ uses for crafting and creating and will even be able to borrow many. “It’s a library of things and not just books,” Johnston says.
Ratio Architects
Ratio Architects was founded in 1982 with an original focus on historic preservation. Public and academic libraries make up a significant portion of its projects, which now encompass all types of community buildings.
“We’re reimagining what libraries can be to better meet the needs of their community,” says principal Dennis Humphries.
People think of the groundbreaking as the milestone in a building project. For Humphries, the key part of the process is what he calls the “mindbreaking,” when the firm meets with members of the community to help them envision new possibilities.
In the Sun Valley resort town of Ketchum, ID, this process resulted in repurposing the library’s existing building to support 21st-century needs and experiences.
The Community Library in Ketchum is a nonprofit library funded entirely by donations. The original building was constructed in 1977 and was enlarged several times since. But navigating the structure was difficult, use of collections was low, and the library didn’t offer much in the way of experiences.
With Ratio’s help, the Community Library has been transformed into a vibrant hub that reflects its name. In a clear sign of support, the community raised nearly $12 million to finance the building’s redesign.
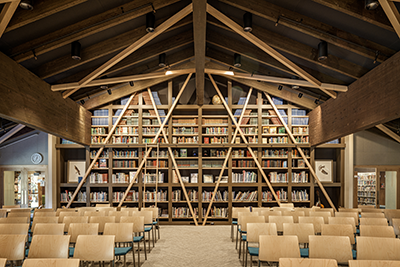 The remodeled facility blends traditional and modern elements. A large stone fireplace and laminated timbers worthy of a ski lodge were preserved from the first library, while modern furnishings offer additional seating. The library’s interior was opened up to improve navigation, and new spaces were created for gaming, creativity, and other uses—including an outdoor guitar circle.
The remodeled facility blends traditional and modern elements. A large stone fireplace and laminated timbers worthy of a ski lodge were preserved from the first library, while modern furnishings offer additional seating. The library’s interior was opened up to improve navigation, and new spaces were created for gaming, creativity, and other uses—including an outdoor guitar circle.
The redesigned building also borrows ideas from retail stores to highlight its collections and serve patrons more effectively. For instance, the central circulation desk has been replaced with smaller service stations and select book titles are displayed face out.
The library has become a place for residents to express themselves as a community. In the roiling summer of 2020, the library put out chalk for people to leave messages about the news on an outdoor wall. “The community has taken ownership of its library,” Humphries notes.
Bringing communities together
Modern libraries are transformational places, and they bring communities together. When the pandemic is finally over, “people are going to be starved for making connections, gathering with friends and meeting new people,” says Maureen Arndt of 720 design. “Libraries will play a big role in facilitating that.”
SPONSORED CONTENT
RELATED
ALREADY A SUBSCRIBER? LOG IN
We are currently offering this content for free. Sign up now to activate your personal profile, where you can save articles for future viewing










Add Comment :-
Comment Policy:
Comment should not be empty !!!