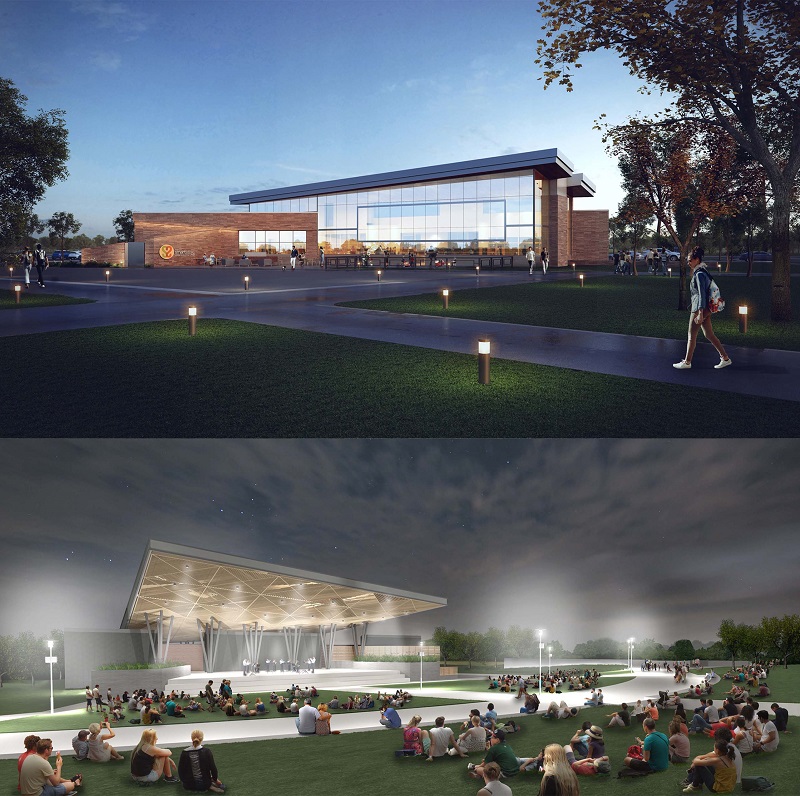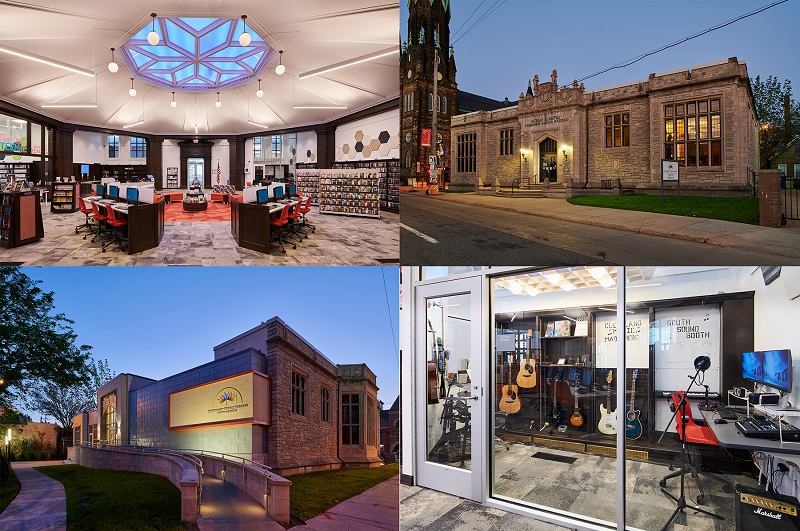Breaking the Model: How Community Centered Libraries Celebrate Equity, Diversity, and Inclusivity
A library director once told us that “the library does not need to be everything to all people, but it should provide something for everyone." Diversity, equity, and inclusion are important considerations when thinking about the composition of your library building.

Author Credits: Stephanie Shook, NCIDQ, IIDA, LEED AP, Associate & Director of Interior Design, Renee Moldovansky, LEED AP, Library Master Planning, Peter Bolek, AIA, NCARB, President & Director of Design
A library director once told us that “the library does not need to be everything to all people, but it should provide something for everyone." Diversity, equity, and inclusion are important considerations when thinking about the composition of your library building. The Community Library in the 21st century has many definitions to those it serves. Since every community is unique it stands to reason each library differs in response to their customer’s needs and providing the services that make them essential. Maintaining open conversations with customers and community organizations can inform libraries of needs and trends in real time. Similarly, reaching out to the community and challenging them with new and emerging ideas will help hone services while anchoring the library in the community.
Gathering usage statistics will provide hard data on what is really going on in your building and with your digital offerings. Beyond door counts and circulation, libraries have been tracking program attendance by demographics, study room and meeting room use, PC versus Wi-Fi sessions, Smart Locker use, website visits, and even how many times the sliding partition wall in the meeting room is closed! We often ask our clients which spaces are used the most, used the least, and which groups they feel are under-served or which they would like to attract. These are all simple, yet powerful indicators.
Currently in the process of design are three new buildings for one library system where each will focus on a specific objective: Community, Career, and Culture. These projects are currently in the planning / programming phase and this is where partnerships with local organizations can help to better define the goals, services, and programs within each facility.
The Community-focused location will be constructed as part of a sprawling semi-rural housing development adjacent to a recreation center and a new school. The opportunity for the library to be part of this new community is exciting and without preconceived notions. Public engagement sessions have yielded fresh ideas like creating community gardens positioned adjacent to a community kitchen and a “community table” where people can gather to grow, cook, and share. Elements like this and a proposed black box theater are intended to encourage spontaneous and intentional gathering beyond what the library system has offered in the past.
The Career focused library is designed to provide the space and supportive materials to teach vocational programs, help those starting small businesses, and offer patrons a path to an improved quality of life. Area public schools have long since removed vocational offerings from their curriculums creating an educational gap in a community where people are thirsty for knowledge and opportunities. Creating a building with inherent flexibility and durable finishes, spaces can support teaching a variety of trades including auto repair, HVAC construction, carpentry, etc.
The Culturally centered location will further explore local partnerships to provide an open and accessible environment that supports the desire to learn and discover. It is intended to have a larger reach encouraging those in search of inspiration, experience, and personal development. This building is being designed through interactive input sessions with leaders in the local arts community and patrons who speak to the integration of their own cultures through the arts.
 |
|
Stark County District Library – Jackson Twp. Branch Library Building Architect: HBM Architects Amphitheater Architect: Sol Harris Day |
Another culturally driven library example is the Jackson Township Branch of the Stark County District Library. The Library utilized its close connection with the community and Township, along with data driven information, to provide relevant feedback when collaborating with the Architect. The result was a new branch replacing an older facility on a site adjacent to a re-imagined park. The efficient, flexible program and unique building design work seamlessly with the community park and amphitheater.
Successful libraries meet people where they are and help them be aspirational for their own lives. A renovation is underway at Toledo-Lucas County Public Library’s Main Library where spaces are being designed and constructed based on what people are asking for, driven by customer convenience, and developed from the customer perspective. Prior to the design, the Library studied usage data for its spaces, collections, and programs. They found spaces that needed to be resized based on actual use and demand. One example is a meeting room that was intended for large programs of well over 100 people but was primarily reserved by groups of 30-35 people. By reconsidering and customizing these spaces, more right-sized spaces will be provided along with supportive technology that responds to the needs of these groups and how they are utilizing the space. At the core of this renovation we are building for flexibility. In 3, 5, or 7 years when the community needs something different, the Library can quickly and economically pivot.
Part of this project involves a complete reconceptualization of the spaces and services that can support entrepreneurs, local non-profit groups, jobseekers, and people just looking for a creative outlet. A group of librarians known as the “Economic Success Team” have left their desks to meet people out in the community and learn about what the library can do to help them in terms of services, resources, and spaces. In addition to providing access to meeting spaces outside of library hours, the Workspace allows non-profit and small businesses the opportunity for long-term space rental and hosts workshops by the Economic Success Team. In addition to a technology training lab, a writing lab holds sessions in business writing and creative writing alike through relationships with a local poet laureate and university departments. The multi-generational Make U space further supports entrepreneurs creating marketing materials or prototypes. All of these elements have overlaps with workforce development strategies and encourage customers looking for these services to feel more comfortable asking for help.
 |
|
Roanoke County Public Library – Vinton Branch Architect: HBM Architects Photo © Photographer: Tonda McKay |
Conducting community engagement is also vital to understanding the pulse of your community. At the Vinton Branch of the Roanoke County Public Library in Virginia, community input sessions were eye-opening to the interests, needs, and expectations of participants and stakeholders. Modern library services in a new building were just the tip of the iceberg to suggestions that poured forth regarding building style, program areas, collections, seating, a full-service café, sustainable design goals, and technology-rich outdoor spaces that visually connect to the nearby Blueridge Parkway.
The resulting LEED Certified library stands out as the gateway to the historic red brick structures of downtown Vinton. It is also an icon to how modern ideas blend with a respect for both history and natural resources. The Vinton Library continues to draw new patrons from the region with its rooftop move nights and supports local businesses with meeting spaces, technology, and treats from the locally owned café.
 |
|
Cleveland Public Library – South Branch, Architect: HBM Architects, Photo © Photographer: Roger Mastroianni |
Community understanding helps public libraries dramatically impact the populations they serve. The Cleveland Public Library’s South Branch, a landlocked deteriorating Carnegie library with no parking lot and ADA accessibility issues, was closed after an assessment revealed a myriad of mechanical and other system failures. Given the option to abandon the aging branch for a new building, the community spoke loudly and clearly to renovate and save THEIR library.
This complex project was challenged with creating a 21st century modern library while respecting the historic quality of the Carnegie building. The historic building was revitalized through renovation, expansion, and restoration of characteristics such as the original stone façade, decorative plaster ceilings, existing ornate woodwork, leaded glass windows, two fireplaces, and the original service point’s form and materials were the design inspiration for public computer counters. An original central skylight was uncovered and given new life through the use of programmable color-changing LEDs.
Original drawings from 1911 included an aspiration for an expansion, including an auditorium, along the west side of the building but this addition never came to fruition. In order to provide ADA access to the Library and accessible restrooms, we were given the opportunity to realize the expansion from 1911 and construct a second entrance that is fully ADA-compliant to ensure all patrons can easily access and use the library without barriers, and a much needed large meeting room for community events that comfortably ties into the original Carnegie’s historic design.
The library is now able to offer an expanded Spanish language collection in a variety of formats for the bi-lingual population in this area. Additional spaces include quiet study rooms, separate teen and children’s spaces, a music room / recording studio, a multi-purpose room, and a large meeting space that can be accessed after hours. The new consolidated service point combines circulation and reference staff along with an added self-checkout station. The music room houses a selection of guitars and recording equipment available for use within the library. This space has become so popular among all generations of patrons that the Library is considering a full-time staff person for this area.
The value of community cannot be overstated when discussing the importance of this library. The emphasis is on public space, serving community needs, and creating a modern connection to the history of the area. The reopening of the South Branch has been a major draw for library users of all ages and those who previously visited other city or county library locations. In May 2019 this project received an award from the American Institute of Architects and the Cleveland Restoration Society for Preservation of a Community Landmark.
Libraries throughout the vast panorama of the world continue to help change lives and positively impact their surrounding areas. A simple sign at the entry stating “Open to All” can mean everything to a visitor. For over four decades, HBM Architects has assisted libraries in bringing communities together. We have transformed our clients’ visions into destinations, experiences, and spaces that support and inspire changes in how people gather, learn, and create. We strongly believe that libraries are key to cultural and societal well-being.
RELATED
ALREADY A SUBSCRIBER? LOG IN
We are currently offering this content for free. Sign up now to activate your personal profile, where you can save articles for future viewing










Add Comment :-
Comment Policy:
Comment should not be empty !!!