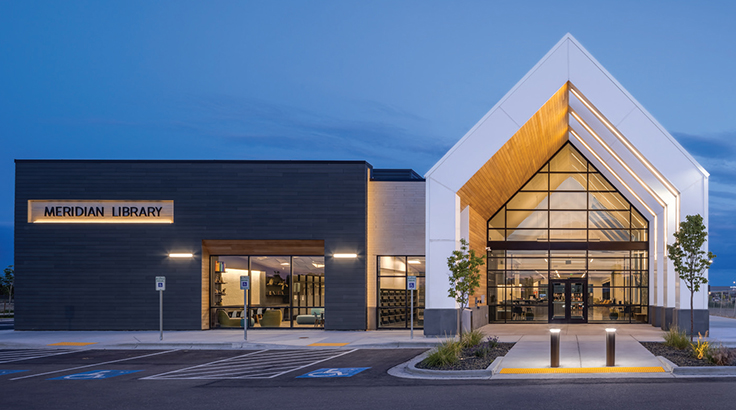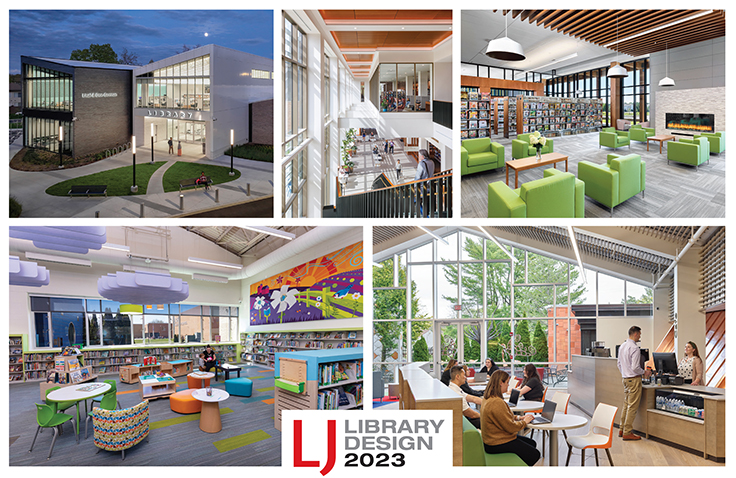Overview: Modest, Yet Celebratory| Year in Architecture 2023
Colors that pop, sophisticated meeting spaces, residential design elements, and more in this year’s top library design trends.
Colors that pop, sophisticated meeting spaces, residential design elements, and more in this year’s top library design trends
In LJ’s 2023 Year in Architecture trends, we see libraries respond to the external factors shaping the environments in which they operate—a continued return to more in-person activities, the rise of remote work, and restraint amid uncertainty about the economic impact of inflation and potential government shutdowns. The resulting renovations and new builds from this past year underscore our renewed interest in connection.
INTEGRATED SPACES
Architecture reflected a reserved but joyful spirit in the work offered here, perhaps inspired by three previous years of pandemic trauma. Using technological advancements in sound panels, window glazing, custom millwork, and integrated movable shelving, today’s libraries are refining and evolving the concept of flexible, modular spaces and centering the human experience in functional and aesthetic design choices. Renovated by RATIO Design, the expanded Carmel Clay Public Library in Carmel, IN, offers its community a reconceptualized interior layout featuring enhanced open social areas, additional seating capacity, increased event space, a maker space, and a digital media lab. Bold graphics and vibrant colors mix with soft wood panels and lush biophilic wall elements.
While many renovations and even new builds illustrated modesty in their approach, a palpable sense of celebration and cultural sensitivity is evident through color, choice of fabric, and the architectural program. Several urban and metropolitan public systems renovated or built new branches in the past year, illustrating commitment to the value of libraries to their communities.
To further the sense of connection, many libraries feature a sophisticated approach to zoning open spaces without walls or even movable partitions. In Centereach, NY, the renovated Middle County Public Library, by Bermello Ajamil & Partners, integrates the concepts of a great room and storefronts. The design connects casual reading spaces to soundproofed technology-rich study and maker spaces that support transparency, security, and social interaction.
A dramatic millwork archway connects the primary and lower levels of the Henry Buhl Library at Grove City College, PA, offering students a patio adjacent to a technology-rich classroom in the 44,117 square foot, $9.3 million renovation by PWWG Architects.
ROOM TO CONNECT
Trends in meeting and reading rooms suggest libraries’ attention to shifts in remote and hybrid work environments. Lush built-in shelves, long wooden tables with integrated lighting, and classic wooden chairs make a comeback with contemporary twists. For the 3,500 square foot remodel of New York Public Library’s Jefferson Market Branch, designers WXY + architecture + urban design also brought accessible entrances, restrooms, and elevators to the landmarked building.
 |
Orchard Park Branch, Meridian Library District, ID. CSHQA, MSR Design, architects; Farm Kids Studio, photo. |
LIVING IN COLOR, EXPERIENTIAL EXPLORATIONSs
Library projects continue to integrate exterior spaces, offering patrons not only outdoor seating but also creative use of the grounds. While zoning spaces through color or unique branding or imagery has been used with great success in previous library designs, this year sees an integration of experience built into the wayfinding, aesthetic, and interior layout of library areas within open spaces.
While much of the design aesthetic from recent years highlighted and celebrated the natural environment through soft, muted colors and organic design, this year’s schemes feature a variety of colorways, integrating lush golds and metallics into the palette. Monochromatic libraries no longer dominate the design aesthetic—a vibrancy of colors can be seen among the new builds and renovations. Pastels merge with saturated primary colors; lush organic hues and shapes fill reading nooks. Bold colors mark service areas and desks, key spaces to congregate, or alcoves to retreat into. These renovations and builds are anything but utilitarian, incorporating thoughtful details like imagery, materiality, and type into their spaces.
Renovated by Gensler and 720 Design, the Frisco Public Library, TX, is a 158,068 square foot repurposed rocket parts factory. A large-scale custom millwork wall anchors the children’s area and features an immersive “starry night” sky in the story time room. Elsewhere in Texas, the Page/EYP-designed Alief–David M. Henington Regional Library of the Houston Public Library system is part of a 70,000 square foot facility and a 38-acre park that integrates the library with the city’s Health and Parks departments to create a new destination. The 13,474 square foot library builds in haptic play, and a larger-than-life “front porch” incorporates indoor and outdoor spaces. Adjacent to this facility is TechLink, a technology library crafted as learning environment focusing on creativity, self-expression, and collaboration, with bold imagery and colorways.
ON DISPLAY, INTEGRATED SHELVING
Gone are the rows upon rows of tall, fixed shelving in the large, open spaces of libraries. Custom-designed, small-scale shelving offers variety, sightlines, flexibility, and enhanced wayfinding. Featuring bright and faceted graphic displays, the cheerily renovated Dorchester Road Library in North Charleston, SC, by McMillan Pazdan Smith Architecture, stands strong among its peer branch renovations in the state. Front-facing book displays are integrated into open spaces with pods of computer stations and small-scale bookshelves—all of it movable.
Designed by HBM architects, the Rawlings Library, in Pueblo, CO, includes custom light-toned wood stepped shelves on casters placed next to a variety of soft seating options along a double-height glass wall. The shelves integrate the library’s collection into people-centered areas and create individualized spaces where visitors can feel a sense of privacy and security in an otherwise open seating area.
By using fixed, low-height shelving to create a “room” in the children’s area, the Montgomery Branch of the Somerset County Library System in Skillman, NJ, offers haptic play options on one side of the shelving and a reading area on the other, flanked by a large window. Designed by DMR architects as a new 62,500 square foot, $12.3 million municipal center, the library also offers a living room, a visible sort-o-matic book sorting machine, and a community digital preservation lab.
AT HOME IN THE COMMUNITY
As many have grown accustomed to spending more time at home, we see libraries continue to incorporate accessible, small-massed, and residential design elements into their spaces. Buildings include vaulted roofs and window bump-outs. Interiors feature plush area carpeting, integrated display shelving in meeting rooms or small reading areas, and cozy fireplaces.
The motif of the pitched roof is repeated throughout the remodeled Yorktown Library, PA, designed by HBM Architects. The $6.8 million project features a modest but approachable façade with a great room framed by large timber columns. At the Cranbury Public Library, NJ, designed by Arcari + Iovino Architects, P.C., vernacular architecture emulates barn construction with an interior barn door and framed red barn-like exterior. At the La Conner Swinomish Library, WA, mounted shelves in the meeting room offer a residential interpretation of the space, displaying both library materials and objects.
THE BIG PICTURE
Sustainability is no longer a trend—it’s a necessity—and today’s libraries increasingly incorporate natural and sustainable materials, operating at reduced energy rates through solar arrays and smart technologies. At the Valley Park Library Branch of the Hamilton Public Library, Ontario, designed by mcCallumSather, a vibrant and graphic exterior mural compliments the multiuse facility, which reduces energy demand by 60 percent; the branch is pending LEED Gold status.
In answer to the surrounding neighborhood’s patterns, rhythms, and textures, the DC Public Library’s Lamond-Riggs/Lillian J. Huff Library features a folded, perforated aluminum screen along one side of the building. The Orchard Park Branch of the Meridian Library District, ID, responded to community input during the design process that yielded a holistic library experience approach focused on sound, durability, lighting, extension of tactile surfaces, and ease of building use that supports neurodivergent users. Such work illustrates the value of community-led engagement, forward thinking, and alignment between finish, infrastructure, and organizational programming to create buildings that celebrate their communities now and in the future.
In these and countless other ways, libraries continue to evolve to meet the needs of their communities, with designs that illustrate their value and impact in the fabric of cities and neighborhoods. These buildings prioritize accessibility, operational efficiency, sustainability, regenerative design, and responsive design strategies. The libraries here, as well as the many that LJ was unable to feature this year, are inspiring expressions of the transformative nature of public spaces and how design can facilitate this transformation.
Top photo element credits: Top row: l.-r.: ©2023 Feinknopf Photography/Brad Feinknopf (l. and m.); ©Jeffrey Totaro. Bottom row, l.-r.: courtesy of Cleveland Public Library; ©Jeffrey Totaro
RELATED
ALREADY A SUBSCRIBER? LOG IN
We are currently offering this content for free. Sign up now to activate your personal profile, where you can save articles for future viewing










Add Comment :-
Comment Policy:
Comment should not be empty !!!