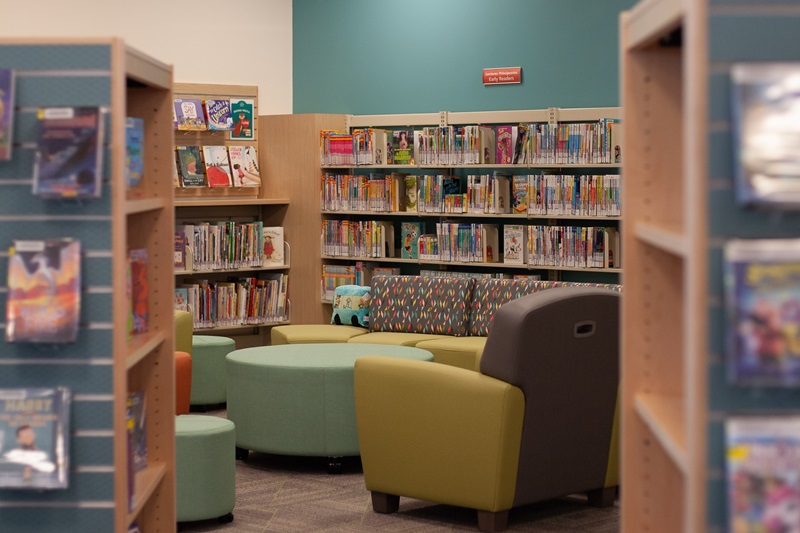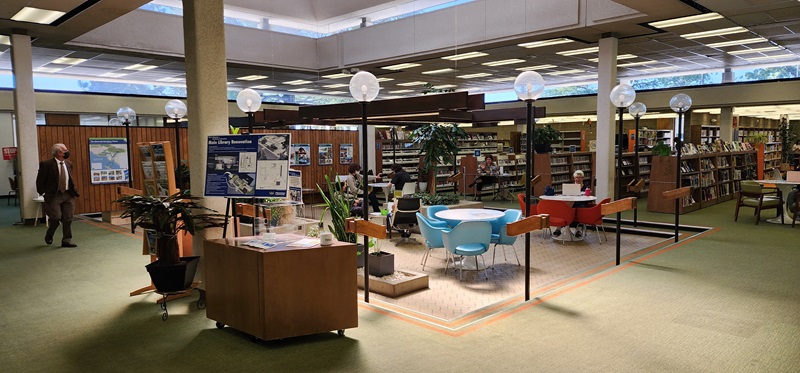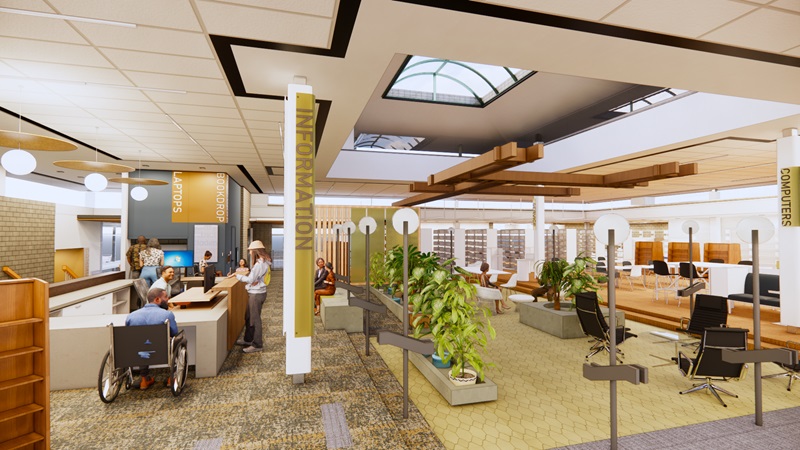Libraries, Outdated Buildings, and the Joys of Renovation
How old is your library? In 2021, the American Library Association reported that the average library building is over 40 years old and that the nation’s 17,000 public libraries would need approximately $32 billion dollars for construction and renovation over the next 25 years.
 |
Sonoma County Library |
How old is your library? In 2021, the American Library Association reported that the average library building is over 40 years old and that the nation’s 17,000 public libraries would need approximately $32 billion dollars for construction and renovation over the next 25 years. Given the seemingly daunting challenges that renovations entail, it’s not uncommon for communities with aging libraries to look with envy at cities that are spending money on new buildings. While the romance of the new is understandably appealing, renovations should never be discounted as opportunities for transformation. This is especially true when considering the AIA’s observation – in their report Renovate, retrofit, reuse: Uncovering the hidden value in America’s existing building stock – that “By making use of the existing building stock, architects can help strengthen local economies through job creation; generate cultural resilience through promoting cultural heritage and social cohesion; and curtail greenhouse gas emissions through energy-efficient retrofits.”
The perennial question is, how do we find opportunities to go beyond a mere “update” to evoking fresh experiences? Perspective is a great starting point. As planners and designers, we view the walls and spaces of existing buildings much like a poet views the formal constraints of a sonnet or a composer perceives the structure of a symphony: not as limits, but as catalysts for creativity. Yes, we still have to implement code-compliant upgrades, figure out how to integrate new technology in a building not originally designed for it, and resolve all the often-complex technical details of a renovation. But it’s the inquisitive effort to find those surprising opportunities to reuse spaces in creative ways that allows renovation project to become transformative and inspirational – qualities that help shift the conversation toward the environmental and social benefits of working with existing, rather than new, buildings.
 |
Altadena Library District Main Libary |
In May 2024, we participated in the Library Journal’s Design Institute event in Spokane, Washington, where we partnered with the Berwyn Public Library to workshop the challenge of occupying a converted office building with a distinct hexagonal shape. We first looked at wayfinding given the library’s multiple entrances and program locations. Keeping the patron experience in mind, specifically helping them to easily find what they’re looking for in a multi-story building, we first looked at the library’s programs and evaluated traffic patterns based on their current location. The conclusion that emerged from our discussion centered on locating staff spaces on the lower level and distributing public spaces on the main and upper levels, where they can be more easily discovered. This change in configuration offers the extra benefit of providing space for new materials, the children’s area, and a community room on the main level.
We also considered sightlines and visibility in relation to the library’s entries – the main entrance, adjacent to the parking lot, and the street entry, which is close to the elevator and stairs. By placing the new, visually open materials area between the main entry and the elevator/stairs, patrons can see over lower display shelves and seating to orient themselves to key circulation spaces regardless of where they choose to enter the building.
Reconfiguring layouts and emphasizing visibility within, and between, program spaces are valuable strategies for renovation design, to which we can add others from our experience working with libraries across California:
- First, Do No Harm. Altadena Library District’s Main Library is a great example of mid-century design, featuring open spaces, indoor-outdoor connectivity, an expressive use of materials, and integrated artwork. However, while beloved by staff and patrons, the building was clearly becoming outdated with inaccessible areas, aged infrastructure, and spaces no longer aligned with changing library programs and community needs. Furthermore, the building required seismic upgrades to better withstand earthquakes. Working with library staff following a successful 2020 Library Journal Design Institute virtual workshop, we clearly identified and defined needs while keeping in mind the importance of preserving what the Altadena community views as a historic resource. In addition to infrastructure and seismic upgrades, these included implementing equitable access solutions, (including new toilet rooms), meeting rooms, video and pod-casting facilities, a makerspace, a well-defined and separate young adult area, and outdoor reading/gathering areas. Fundamentally, our approach to renovating the library was rooted in the idea of preserving not only what defines the building’s character (its sense of place), but retaining those spaces (e.g. collections, reading areas) that already function well and have consistently served patrons well throughout the years. Altogether, our experience validates our view that for any renovation, it’s important to recognize how a meaningful transformation is achieved by balancing change and preservation.
- Design contextually. When working with the Berkeley Public Library to design the renovation of the children’s storytime room in their Central Library, it quickly became clear that limiting our thinking to within the walls of the existing space would be inadequate to achieve the fresh new experience that appeals to children, parents, and librarians. Beyond the conditions of the room itself, the patron experience was already impacted by its location’s low visibility, tucked away in a corner of the 4 th floor. We therefore approached our renovation of the storytime room by studying a reconfiguration of the entire floor, from the positioning of collections and circulation to the inclusion of a highly visible foyer leading into the room. The exercise not only helped understand how best to improve the storytime room in and of itself, but provided a vision for eventually renovating the entire floor so that all its programs function seamlessly with each other.
- Consider doing more with less through the lens of interior design. For a TI project that involved converting a former video rental store into the interim location for Sonoma County Library Roseland Branch, we had to work within the constraints of a modest budget and, at 4,500 sf, a comparatively small space. Through the purposeful use of different, but complementary, colors and carpeting along with selective furnishings arranged to support easy circulation, we were able to create distinct age-appropriate areas, enclosed staff space, and a 24-hour access community room – all fitting within a visually coherent aesthetic. The project’s success, confirmed by the local community’s enthusiastic reception, demonstrates the benefit of trusting in an interior design-led approach, resisting the urge to overthink solutions by pursuing complicated architectural interventions.
 |
Altadena Library District Main Libary - Renovation Concept |
Perhaps the most important idea to keep in mind, encompassing the above methodological principles, is the thrill of the outcome. If you’ve stepped into a well-designed adaptively re-used building, whether historic or not, you might be familiar with that sense of joy that comes from experiencing the blend of new and old, repurposed spaces and spaces that continue to function in continuity with their original design intent. Conveying this potential delight has, in our experience running community/stakeholder outreach around a project’s needs, contributed to shifting expectations about the benefits of renovation versus the easier appeal of new construction. As libraries figure out what to do with their aging buildings, the greatest value comes from championing renovations as worthwhile and exciting in their own right, thus setting the strongest foundation for collaborative design that, in the end, meets the interrelated goals of function, inspiration, and sustainability.
SPONSORED BY
RELATED
ALREADY A SUBSCRIBER? LOG IN
We are currently offering this content for free. Sign up now to activate your personal profile, where you can save articles for future viewing











Add Comment :-
Comment Policy:
Comment should not be empty !!!